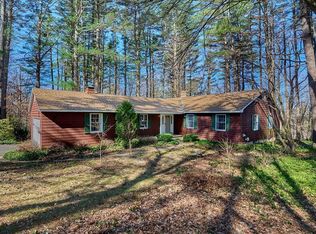Highly MOTIVATED Sellers. Make an offer today!! Outstanding value for the price. Masterfully renovated & remodeled craftsman with high-end finishes and eng bamboo flooring. Deceptively large, contemporary style, boasts four bedrooms, two bathrooms, two living rooms, formal dining room, and an office. Just shy of 3,000 sf and 1.34 acres. Open concept floor plan. Modern and updated kitchen includes quartz counters, marble mosaic backsplash, soft close shaker cabinets, gas range, apron front farm sink, and stainless steel appliances. On the second floor are three spacious bedrooms, office, and bathroom with shower/tub combination and laundry. Master retreat on the lower level with walk in closet, adjacent bathroom, second living room with brick fire place, wet bar, and barn door. Larger deck is made of composite decking, stone patio, covered side deck, newly seeded lawn, custom built carport, and new metal roof. Updated electrical & plumbing. New forced hot air. 1/2 mi to Thomas Aquinas
This property is off market, which means it's not currently listed for sale or rent on Zillow. This may be different from what's available on other websites or public sources.

