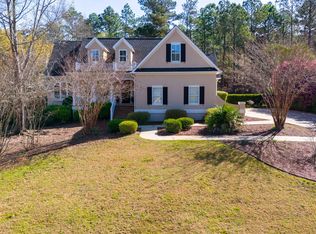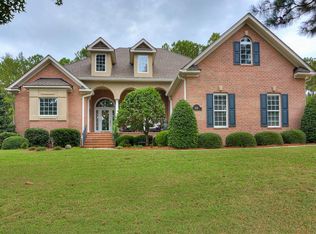Sold for $554,000 on 06/28/24
$554,000
218 BIRCH TREE CIRCLE Circle, Aiken, SC 29803
4beds
3,378sqft
Single Family Residence
Built in 2002
0.68 Acres Lot
$576,900 Zestimate®
$164/sqft
$2,999 Estimated rent
Home value
$576,900
$519,000 - $640,000
$2,999/mo
Zestimate® history
Loading...
Owner options
Explore your selling options
What's special
Nestled in the heart of one of Aiken's most coveted neighborhoods, Woodside Reserve, this enchanting residence invites you into a world of elegance and modern comfort. From its serene surroundings to its warming interior, every aspect of this home exudes charm.
As you approach, a beautifully landscaped yard with rocking chair front porch welcomes you, hinting at the serene sanctuary that awaits within. Step through the grand entrance, where soaring ceilings and abundant natural light create an atmosphere of airy refinement.
The spacious living areas effortlessly blend traditional warmth with contemporary flair, offering the perfect setting for both intimate gatherings and lavish entertaining. A chef's dream kitchen awaits, boasting top-of-the-line appliances, custom cabinetry, and granite countertops—a culinary haven sure to inspire your inner chef.
Retreat to the luxurious main level master suite, where tranquility reigns supreme. Pamper yourself in the spa-like ensuite bath, complete with a soaking tub and walk-in shower all in the comfort of your own private sanctuary.
Outside, the rear patio beckons with its serene ambiance creating an oasis for al fresco dining or simply soaking up the Southern sunshine.
Conveniently located near Aiken's vibrant Whiskey Road shopping area, prestigious golf courses, and equestrian facilities, this home offers the perfect blend of privacy and convenience—a rare opportunity to experience the epitome of Southern living at its finest.
Don't miss your chance to make 218 Birch Tree Circle your own slice of paradise. Schedule your private showing today and discover the timeless allure of this exquisite residence.
Zillow last checked: 8 hours ago
Listing updated: December 29, 2024 at 01:23am
Listed by:
Wilber M Lane 803-480-7192,
NextHome Resolute
Bought with:
Brandy Phillips, 417840
Augusta & Beyond Properties, Llc
Source: Hive MLS,MLS#: 527120
Facts & features
Interior
Bedrooms & bathrooms
- Bedrooms: 4
- Bathrooms: 4
- Full bathrooms: 3
- 1/2 bathrooms: 1
Primary bedroom
- Level: Lower
- Dimensions: 15.5 x 15.5
Bedroom 2
- Level: Upper
- Dimensions: 13 x 13.5
Bedroom 3
- Level: Upper
- Dimensions: 11.3 x 13.5
Bonus room
- Level: Upper
- Dimensions: 11.8 x 23.4
Dining room
- Level: Lower
- Dimensions: 10.4 x 13.4
Kitchen
- Level: Lower
- Dimensions: 16.6 x 25.3
Laundry
- Level: Lower
- Dimensions: 8.1 x 7.4
Living room
- Level: Lower
- Dimensions: 20.1 x 22.1
Office
- Level: Lower
- Dimensions: 8.1 x 3.11
Other
- Level: Lower
- Dimensions: 11.8 x 11.4
Heating
- Gas Pack, Heat Pump
Cooling
- Central Air
Appliances
- Included: Dishwasher, Disposal, Gas Water Heater, Microwave, Range, Refrigerator
Features
- Eat-in Kitchen, Kitchen Island, Pantry, See Remarks, Walk-In Closet(s), Washer Hookup, Electric Dryer Hookup
- Flooring: Carpet, Hardwood, Other
- Attic: Floored
- Number of fireplaces: 1
- Fireplace features: Great Room
Interior area
- Total structure area: 3,378
- Total interior livable area: 3,378 sqft
Property
Parking
- Parking features: Attached, Garage
- Has garage: Yes
Features
- Patio & porch: Patio, Porch
Lot
- Size: 0.68 Acres
- Features: Landscaped
Details
- Parcel number: 1231712004
Construction
Type & style
- Home type: SingleFamily
- Architectural style: Two Story
- Property subtype: Single Family Residence
Materials
- Drywall, Stucco, Vinyl Siding
- Foundation: Crawl Space
- Roof: Composition
Condition
- New construction: No
- Year built: 2002
Utilities & green energy
- Sewer: Public Sewer
- Water: Public
Community & neighborhood
Community
- Community features: Pickleball Court, Clubhouse, Gated, Golf, Pool, Security Guard, Sidewalks, Tennis Court(s)
Location
- Region: Aiken
- Subdivision: Woodside Reserve
HOA & financial
HOA
- Has HOA: Yes
- HOA fee: $1,082 monthly
Other
Other facts
- Listing agreement: Exclusive Right To Sell
- Listing terms: VA Loan,Conventional,FHA
Price history
| Date | Event | Price |
|---|---|---|
| 6/28/2024 | Sold | $554,000+1.5%$164/sqft |
Source: | ||
| 4/24/2024 | Pending sale | $545,999$162/sqft |
Source: | ||
| 3/19/2024 | Listed for sale | $545,999+8.8%$162/sqft |
Source: | ||
| 7/28/2023 | Sold | $502,000+2.4%$149/sqft |
Source: | ||
| 6/19/2023 | Contingent | $490,000$145/sqft |
Source: | ||
Public tax history
| Year | Property taxes | Tax assessment |
|---|---|---|
| 2025 | -- | $24,670 -18.6% |
| 2024 | $7,098 +351.7% | $30,290 +93.4% |
| 2023 | $1,571 +2.8% | $15,660 |
Find assessor info on the county website
Neighborhood: 29803
Nearby schools
GreatSchools rating
- 8/10Chukker Creek Elementary SchoolGrades: PK-5Distance: 0.4 mi
- 5/10M. B. Kennedy Middle SchoolGrades: 6-8Distance: 3 mi
- 6/10South Aiken High SchoolGrades: 9-12Distance: 2.8 mi
Schools provided by the listing agent
- Elementary: Chukker Creek
- Middle: Kennedy
- High: SOUTH AIKEN
Source: Hive MLS. This data may not be complete. We recommend contacting the local school district to confirm school assignments for this home.

Get pre-qualified for a loan
At Zillow Home Loans, we can pre-qualify you in as little as 5 minutes with no impact to your credit score.An equal housing lender. NMLS #10287.
Sell for more on Zillow
Get a free Zillow Showcase℠ listing and you could sell for .
$576,900
2% more+ $11,538
With Zillow Showcase(estimated)
$588,438
