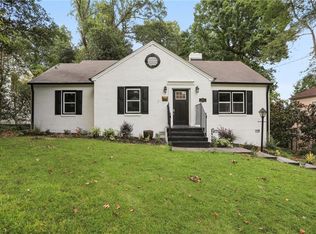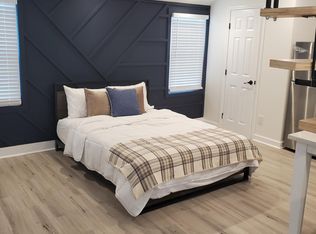Closed
$1,573,000
218 Beverly Rd NE, Atlanta, GA 30309
3beds
2,420sqft
Single Family Residence
Built in 1945
0.28 Acres Lot
$1,566,800 Zestimate®
$650/sqft
$5,075 Estimated rent
Home value
$1,566,800
$1.43M - $1.72M
$5,075/mo
Zestimate® history
Loading...
Owner options
Explore your selling options
What's special
Ultra-charming Cape Code cottage with stunning pool in the perfect in-town location! Bright, fresh and airy, this charmer shows like a model home and is move-in ready! Hard to find features including: primary on main, attached 2 car garage, ensuite guest bedrooms, open kitchen/family room and the most incredible outdoor entertaining areas + pool! Gorgeous entry foyer is flanked by the formal dining room and a formal living room. Light drenched sunroom makes a perfect office, sitting room or playroom. The fully equipped kitchen opens to a keeping room with a wall of built-ins. Luxe primary bedroom on main with French doors leading to the most beautiful deck overlooking the lush, resort like backyard! Upstairs you'll find 2 ensuite bedrooms reminiscent of Nantucket. The newly updated laundry and storage in the basement leads to the attached 2 car garage. Outdoor entertaining made easy on the covered deck that spans the entire back of home! The newly added outdoor terrace with firepit leads to a Pebble Tec pool. Some of the many charming architectural details include: handsome moldings, coffered ceilings, staircase with iron railing, plantation shutters, newer appliances, updated bathrooms & hardwoods throughout. A+ curb appeal! Stellar location only a couple of blocks away from Ansley Golf Club. Only a short stroll to 5 neighborhood parks, Piedmont Park, Botanical Gardens, Colony Square, Peachtree Street, Beltline and numerous restaurants and entertainment! Come see why Ansley Park is Atlanta's premier in-town neighborhood. SHOWINGS BEGIN FRIDAY, OCTOBER 4th
Zillow last checked: 8 hours ago
Listing updated: June 17, 2025 at 01:05pm
Listed by:
Jason Cook 404-431-1384,
Ansley RE|Christie's Int'l RE
Bought with:
Jason Cook, 325021
Ansley RE|Christie's Int'l RE
Source: GAMLS,MLS#: 10387460
Facts & features
Interior
Bedrooms & bathrooms
- Bedrooms: 3
- Bathrooms: 3
- Full bathrooms: 3
- Main level bathrooms: 1
- Main level bedrooms: 1
Dining room
- Features: Separate Room
Kitchen
- Features: Breakfast Area
Heating
- Central
Cooling
- Central Air
Appliances
- Included: Dishwasher, Disposal, Refrigerator, Washer
- Laundry: In Basement
Features
- Beamed Ceilings, Bookcases, Master On Main Level, Roommate Plan
- Flooring: Hardwood
- Basement: None
- Number of fireplaces: 1
- Fireplace features: Living Room
- Common walls with other units/homes: No Common Walls
Interior area
- Total structure area: 2,420
- Total interior livable area: 2,420 sqft
- Finished area above ground: 2,420
- Finished area below ground: 0
Property
Parking
- Parking features: Basement, Garage
- Has attached garage: Yes
Features
- Levels: Two
- Stories: 2
- Patio & porch: Deck
- Exterior features: Balcony, Garden
- Has private pool: Yes
- Pool features: Heated, In Ground
- Fencing: Back Yard
- Body of water: None
Lot
- Size: 0.28 Acres
- Features: Other
Details
- Parcel number: 17 010400080217
Construction
Type & style
- Home type: SingleFamily
- Architectural style: Traditional
- Property subtype: Single Family Residence
Materials
- Brick
- Roof: Composition
Condition
- Resale
- New construction: No
- Year built: 1945
Utilities & green energy
- Sewer: Public Sewer
- Water: Public
- Utilities for property: Cable Available, Electricity Available, Natural Gas Available
Community & neighborhood
Community
- Community features: Golf, Playground, Sidewalks
Location
- Region: Atlanta
- Subdivision: Ansley Park
HOA & financial
HOA
- Has HOA: No
- Services included: Other
Other
Other facts
- Listing agreement: Exclusive Right To Sell
Price history
| Date | Event | Price |
|---|---|---|
| 11/1/2024 | Sold | $1,573,000-1.4%$650/sqft |
Source: | ||
| 10/17/2024 | Pending sale | $1,595,000$659/sqft |
Source: | ||
| 10/1/2024 | Listed for sale | $1,595,000+53.7%$659/sqft |
Source: | ||
| 7/26/2018 | Sold | $1,037,500-5.6%$429/sqft |
Source: | ||
| 6/15/2018 | Pending sale | $1,099,000$454/sqft |
Source: Atlanta Fine Homes Sotheby's International Realty #5935393 Report a problem | ||
Public tax history
| Year | Property taxes | Tax assessment |
|---|---|---|
| 2024 | $13,094 +25% | $456,960 +1.6% |
| 2023 | $10,476 -14.1% | $449,920 +4.3% |
| 2022 | $12,194 +3.5% | $431,280 +3.7% |
Find assessor info on the county website
Neighborhood: Ansley Park
Nearby schools
GreatSchools rating
- 10/10Virginia-Highland Elementary SchoolGrades: PK-5Distance: 1.5 mi
- 8/10David T Howard Middle SchoolGrades: 6-8Distance: 2.7 mi
- 9/10Midtown High SchoolGrades: 9-12Distance: 1.3 mi
Schools provided by the listing agent
- Elementary: Virginia Highland
- Middle: David T Howard
- High: Midtown
Source: GAMLS. This data may not be complete. We recommend contacting the local school district to confirm school assignments for this home.
Get a cash offer in 3 minutes
Find out how much your home could sell for in as little as 3 minutes with a no-obligation cash offer.
Estimated market value$1,566,800
Get a cash offer in 3 minutes
Find out how much your home could sell for in as little as 3 minutes with a no-obligation cash offer.
Estimated market value
$1,566,800

