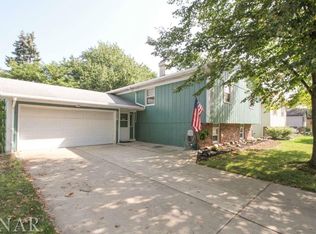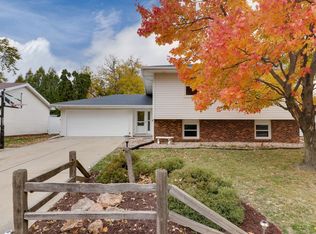Closed
$229,000
218 Belview Ave, Normal, IL 61761
4beds
2,131sqft
Single Family Residence
Built in 1977
7,680 Square Feet Lot
$240,000 Zestimate®
$107/sqft
$2,042 Estimated rent
Home value
$240,000
$221,000 - $262,000
$2,042/mo
Zestimate® history
Loading...
Owner options
Explore your selling options
What's special
Wonderful space for the price! This bi-level has 4 bedrooms, 2.5 baths, and a screened-in porch! On the main level is the primary bedroom with its own private bathroom, 2 other bedrooms and a second full bath. Downstairs is the 4th bedroom and half bath along with a large living room. The living room is large enough to split into 2 rooms so you can have an office or play area behind the couch. How beautiful is that fireplace?! Back upstairs, from the eat-in kitchen step into the screened-in porch that is a favorite! The screened-in porch overlooks the lower deck and fenced yard, complete with a shed for storage.
Zillow last checked: 8 hours ago
Listing updated: March 16, 2025 at 06:25pm
Listing courtesy of:
Jacqueline Spencer 309-834-3400,
Keller Williams Revolution
Bought with:
Bev Virgil, GRI
Coldwell Banker Real Estate Group
Source: MRED as distributed by MLS GRID,MLS#: 12275226
Facts & features
Interior
Bedrooms & bathrooms
- Bedrooms: 4
- Bathrooms: 3
- Full bathrooms: 2
- 1/2 bathrooms: 1
Primary bedroom
- Features: Bathroom (Full)
- Level: Main
- Area: 154 Square Feet
- Dimensions: 11X14
Bedroom 2
- Level: Main
- Area: 130 Square Feet
- Dimensions: 13X10
Bedroom 3
- Level: Main
- Area: 108 Square Feet
- Dimensions: 12X9
Bedroom 4
- Level: Lower
- Area: 154 Square Feet
- Dimensions: 14X11
Family room
- Level: Lower
- Area: 238 Square Feet
- Dimensions: 14X17
Kitchen
- Features: Kitchen (Eating Area-Table Space)
- Level: Main
- Area: 165 Square Feet
- Dimensions: 11X15
Laundry
- Level: Lower
- Area: 143 Square Feet
- Dimensions: 13X11
Living room
- Level: Main
- Area: 224 Square Feet
- Dimensions: 16X14
Recreation room
- Level: Lower
- Area: 221 Square Feet
- Dimensions: 13X17
Screened porch
- Level: Main
- Area: 132 Square Feet
- Dimensions: 12X11
Heating
- Forced Air
Cooling
- Central Air
Appliances
- Included: Range, Microwave, Dishwasher, Refrigerator, Washer, Dryer
Features
- Basement: None
- Number of fireplaces: 1
- Fireplace features: Family Room
Interior area
- Total structure area: 2,131
- Total interior livable area: 2,131 sqft
Property
Parking
- Total spaces: 2
- Parking features: On Site, Garage Owned, Attached, Garage
- Attached garage spaces: 2
Accessibility
- Accessibility features: No Disability Access
Features
- Levels: Bi-Level
- Patio & porch: Deck, Screened
- Fencing: Fenced
Lot
- Size: 7,680 sqft
- Dimensions: 64 X 120
Details
- Additional structures: Shed(s)
- Parcel number: 1421261017
- Special conditions: None
Construction
Type & style
- Home type: SingleFamily
- Architectural style: Bi-Level
- Property subtype: Single Family Residence
Materials
- Brick, Wood Siding
Condition
- New construction: No
- Year built: 1977
Utilities & green energy
- Sewer: Public Sewer
- Water: Public
Community & neighborhood
Location
- Region: Normal
- Subdivision: Bunker Hill
Other
Other facts
- Listing terms: Conventional
- Ownership: Fee Simple
Price history
| Date | Event | Price |
|---|---|---|
| 3/14/2025 | Sold | $229,000$107/sqft |
Source: | ||
| 1/29/2025 | Contingent | $229,000$107/sqft |
Source: | ||
| 1/23/2025 | Listed for sale | $229,000+11.7%$107/sqft |
Source: | ||
| 9/16/2022 | Sold | $205,000+3%$96/sqft |
Source: | ||
| 7/12/2022 | Contingent | $199,000$93/sqft |
Source: | ||
Public tax history
| Year | Property taxes | Tax assessment |
|---|---|---|
| 2023 | $4,385 +6.8% | $57,236 +10.7% |
| 2022 | $4,106 +4.3% | $51,709 +6% |
| 2021 | $3,935 | $48,787 +2.2% |
Find assessor info on the county website
Neighborhood: 61761
Nearby schools
GreatSchools rating
- 6/10Fairview Elementary SchoolGrades: PK-5Distance: 0.2 mi
- 5/10Chiddix Jr High SchoolGrades: 6-8Distance: 1.4 mi
- 8/10Normal Community High SchoolGrades: 9-12Distance: 3.9 mi
Schools provided by the listing agent
- Elementary: Fairview Elementary
- Middle: Chiddix Jr High
- High: Normal Community High School
- District: 5
Source: MRED as distributed by MLS GRID. This data may not be complete. We recommend contacting the local school district to confirm school assignments for this home.

Get pre-qualified for a loan
At Zillow Home Loans, we can pre-qualify you in as little as 5 minutes with no impact to your credit score.An equal housing lender. NMLS #10287.

