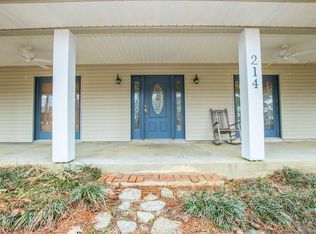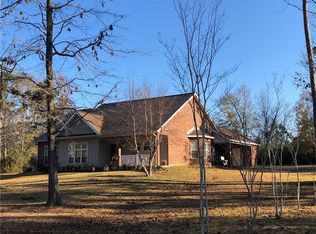Closed
Price Unknown
218 Belle Trace Rd, Lecompte, LA 71346
3beds
2,329sqft
Single Family Residence
Built in 1998
1 Acres Lot
$333,400 Zestimate®
$--/sqft
$1,755 Estimated rent
Home value
$333,400
Estimated sales range
Not available
$1,755/mo
Zestimate® history
Loading...
Owner options
Explore your selling options
What's special
Your new home awaits! An Acadian style home tucked away on a private 1-acre lot in the serene Indian Creek Subdivision, located on the picturesque Indian Creek Lake. This 3-bedroom, 2.5-bathroom gem offers the ultimate lake lifestyle with easy access to boating, skiing, and fishing right at your doorstep. The kitchen is a chef’s delight, equipped with granite countertops, a large island, and stainless steel appliances, along with a spacious eat-in dining area. Adjacent to the kitchen is a versatile formal dining room that can double as an office space. The expansive living room, anchored by a stunning brick fireplace, opens to a screened-in porch, providing a perfect spot to relax and enjoy the tranquil surroundings. The main hallway leads to two guest bedrooms, a hall bath, a laundry area, and the primary suite at the end, offering a private retreat with double closets, double vanities, and separate tub and shower. This beautifully finished home also features an attached double carport, ample storage for yard equipment or tools, and dedicated boat/RV storage covers. Enjoy the perfect blend of luxury and nature in this showpiece home, offering plenty of private space carved out of the forest.
Zillow last checked: 8 hours ago
Listing updated: October 31, 2024 at 09:17pm
Listed by:
Cade Michael Ostenson,
THE TRISH LELEUX GROUP
Bought with:
Brett Bolton, 995714274
CENTURY 21 BUELOW-MILLER REALTY
Source: GCLRA,MLS#: 2460358Originating MLS: Greater Central Louisiana REALTORS Association
Facts & features
Interior
Bedrooms & bathrooms
- Bedrooms: 3
- Bathrooms: 3
- Full bathrooms: 2
- 1/2 bathrooms: 1
Primary bedroom
- Description: Flooring: Laminate,Simulated Wood
- Level: Lower
- Dimensions: 21.5x17.10
Bedroom
- Description: Flooring: Laminate,Simulated Wood
- Level: Lower
- Dimensions: 12.6x12.8
Bedroom
- Description: Flooring: Laminate,Simulated Wood
- Level: Lower
- Dimensions: 11.1x10.9
Dining room
- Description: Flooring: Laminate,Simulated Wood
- Level: Lower
- Dimensions: 11.11x10.11
Kitchen
- Description: Flooring: Laminate,Simulated Wood
- Level: Lower
- Dimensions: 16.6x12
Living room
- Description: Flooring: Wood
- Level: Lower
- Dimensions: 20x17.1
Heating
- Central
Cooling
- Central Air, 1 Unit
Appliances
- Included: Microwave, Oven, Range
Features
- Has fireplace: Yes
- Fireplace features: Wood Burning
Interior area
- Total structure area: 2,900
- Total interior livable area: 2,329 sqft
Property
Parking
- Total spaces: 2
- Parking features: Attached, Carport, Two Spaces, Boat, RV Access/Parking
- Has carport: Yes
Features
- Levels: One
- Stories: 1
- Patio & porch: Covered, Porch, Screened
- Exterior features: Enclosed Porch, Porch
Lot
- Size: 1 Acres
- Dimensions: 150 x 300
- Features: 1 to 5 Acres, City Lot
Details
- Additional structures: Shed(s)
- Parcel number: 210204855001601
- Special conditions: None
Construction
Type & style
- Home type: SingleFamily
- Architectural style: Acadian
- Property subtype: Single Family Residence
Materials
- Brick Veneer, Stucco
- Foundation: Slab
- Roof: Asphalt,Shingle
Condition
- Excellent
- Year built: 1998
Utilities & green energy
- Sewer: Septic Tank
- Water: Public
Community & neighborhood
Location
- Region: Lecompte
Other
Other facts
- Listing agreement: Exclusive Right To Sell
Price history
| Date | Event | Price |
|---|---|---|
| 10/31/2024 | Sold | -- |
Source: GCLRA #2460358 Report a problem | ||
| 8/20/2024 | Contingent | $340,000$146/sqft |
Source: GCLRA #2460358 Report a problem | ||
| 8/14/2024 | Listed for sale | $340,000$146/sqft |
Source: GCLRA #2460358 Report a problem | ||
| 8/9/2024 | Contingent | $340,000$146/sqft |
Source: GCLRA #2460358 Report a problem | ||
| 7/31/2024 | Listed for sale | $340,000$146/sqft |
Source: GCLRA #2460358 Report a problem | ||
Public tax history
Tax history is unavailable.
Neighborhood: 71346
Nearby schools
GreatSchools rating
- 8/10Forest Hill Junior High SchoolGrades: PK-8Distance: 5.6 mi
- 3/10Rapides High SchoolGrades: 9-12Distance: 4.1 mi

