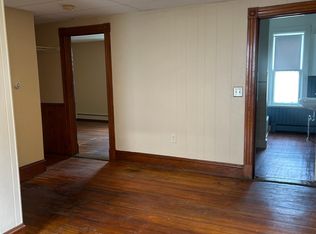Closed
Listed by:
Thomas Martins,
Maple Leaf Realty 802-447-3210
Bought with: Hoffman Real Estate
$192,785
218 Beech Street, Bennington, VT 05201
3beds
1,680sqft
Single Family Residence
Built in 1890
5,227.2 Square Feet Lot
$215,000 Zestimate®
$115/sqft
$1,953 Estimated rent
Home value
$215,000
$202,000 - $230,000
$1,953/mo
Zestimate® history
Loading...
Owner options
Explore your selling options
What's special
Tucked back off the road you'll feel "all tucked in" inside this comfortable, cozy former carriage house. The inviting front porch leads you into the family/sitting room perfect for warm greetings. The hardwood floors lead you through the living room and into the large kitchen & dining areas. With newer appliances (2017) and LED lighting, it's the perfect place for family & friends to gather, or for the home chef to unwind after a long day. Through the dining area, French doors lead to the deck and private, fully fenced backyard with fire pit. There is also a laundry room on the 1st fl., a bedroom or office space if you choose, and a beautiful renovated full bath. Upstairs you'll find the primary bedroom with walk-in closet connecting to another office space along with one other bedroom. A lot of restoration went into the home in 2017 including vinyl plank & carpeting (2nd fl.), electrical and heating updates, and the exterior stone foundation was completey repointed. The slate roof was serviced in 2018. Close to downtown for shopping & restaurants. 15 mins to Woodford for cross country skiing on Prospect Mountain and the VAST trails.
Zillow last checked: 8 hours ago
Listing updated: March 27, 2024 at 11:49am
Listed by:
Thomas Martins,
Maple Leaf Realty 802-447-3210
Bought with:
Jenifer Hoffman
Hoffman Real Estate
Source: PrimeMLS,MLS#: 4980243
Facts & features
Interior
Bedrooms & bathrooms
- Bedrooms: 3
- Bathrooms: 1
- Full bathrooms: 1
Heating
- Propane, Forced Air
Cooling
- None
Appliances
- Included: Range Hood, Gas Range, ENERGY STAR Qualified Refrigerator, Electric Water Heater, Owned Water Heater, Tank Water Heater
Features
- LED Lighting
- Flooring: Carpet, Ceramic Tile, Hardwood, Vinyl Plank
- Basement: Full,Partial,Slab,Interior Stairs,Interior Entry
Interior area
- Total structure area: 2,340
- Total interior livable area: 1,680 sqft
- Finished area above ground: 1,680
- Finished area below ground: 0
Property
Parking
- Parking features: Dirt, Gravel
Accessibility
- Accessibility features: 1st Floor Bedroom, 1st Floor Full Bathroom
Features
- Levels: One and One Half
- Stories: 1
- Patio & porch: Covered Porch
- Exterior features: Deck, Shed
- Fencing: Full
- Frontage length: Road frontage: 10
Lot
- Size: 5,227 sqft
- Features: Level
Details
- Parcel number: 5101569194
- Zoning description: MR-1
Construction
Type & style
- Home type: SingleFamily
- Architectural style: Cape
- Property subtype: Single Family Residence
Materials
- Wood Frame, Clapboard Exterior, Wood Exterior
- Foundation: Stone
- Roof: Slate
Condition
- New construction: No
- Year built: 1890
Utilities & green energy
- Electric: 100 Amp Service, Circuit Breakers
- Sewer: Public Sewer
- Utilities for property: Satellite, Phone Available
Community & neighborhood
Location
- Region: Bennington
Other
Other facts
- Road surface type: Paved
Price history
| Date | Event | Price |
|---|---|---|
| 3/27/2024 | Sold | $192,785-3.1%$115/sqft |
Source: | ||
| 12/14/2023 | Listed for sale | $199,000+696%$118/sqft |
Source: | ||
| 10/16/2017 | Sold | $25,000$15/sqft |
Source: | ||
| 8/1/2017 | Pending sale | $25,000$15/sqft |
Source: STEEPLEVIEW REALTY - ADAMS BRANCH #220139 Report a problem | ||
| 7/20/2017 | Listed for sale | $25,000-81.4%$15/sqft |
Source: STEEPLEVIEW REALTY - ADAMS BRANCH #220139 Report a problem | ||
Public tax history
| Year | Property taxes | Tax assessment |
|---|---|---|
| 2024 | -- | $88,600 |
| 2023 | -- | $88,600 |
| 2022 | -- | $88,600 |
Find assessor info on the county website
Neighborhood: 05201
Nearby schools
GreatSchools rating
- 3/10Mt. Anthony Union Middle SchoolGrades: 6-8Distance: 2.1 mi
- 5/10Mt. Anthony Senior Uhsd #14Grades: 9-12Distance: 0.8 mi
Schools provided by the listing agent
- District: Southwest Vermont
Source: PrimeMLS. This data may not be complete. We recommend contacting the local school district to confirm school assignments for this home.
Get pre-qualified for a loan
At Zillow Home Loans, we can pre-qualify you in as little as 5 minutes with no impact to your credit score.An equal housing lender. NMLS #10287.
