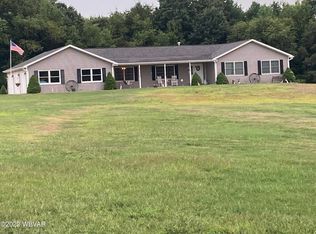Sold for $205,000
$205,000
218 Beach Glen Rd, Benton, PA 17814
3beds
1,280sqft
Single Family Residence
Built in 1900
1 Acres Lot
$230,400 Zestimate®
$160/sqft
$1,369 Estimated rent
Home value
$230,400
$217,000 - $244,000
$1,369/mo
Zestimate® history
Loading...
Owner options
Explore your selling options
What's special
Serenity Now!
This charming 3-bed, 1.5-story abode features a 2-car garage and a tranquil, trout stocked creek just outside the back door. Enjoy a cozy living room, a spacious kitchen, and a main-level master. The backyard oasis boasts a deck overlooking the creek. Convenient location just 15 minutes from Rickets Glenn State Park.
Zillow last checked: 8 hours ago
Listing updated: August 28, 2023 at 11:57am
Listed by:
MARC NESPOLI 888-397-7352,
EXP Realty, LLC
Bought with:
NON-MEMBER
NON-MEMBER
Source: CSVBOR,MLS#: 20-94618
Facts & features
Interior
Bedrooms & bathrooms
- Bedrooms: 3
- Bathrooms: 2
- Full bathrooms: 1
- 1/2 bathrooms: 1
- Main level bedrooms: 2
Primary bedroom
- Level: First
- Area: 156 Square Feet
- Dimensions: 10.00 x 15.60
Bedroom 1
- Level: First
- Area: 90 Square Feet
- Dimensions: 9.00 x 10.00
Bedroom 2
- Level: Second
- Area: 165 Square Feet
- Dimensions: 15.00 x 11.00
Bathroom
- Level: First
- Area: 48 Square Feet
- Dimensions: 6.00 x 8.00
Bathroom
- Level: Second
- Area: 65 Square Feet
- Dimensions: 5.00 x 13.00
Dining room
- Level: First
- Area: 211.2 Square Feet
- Dimensions: 12.00 x 17.60
Family room
- Level: First
- Area: 299.2 Square Feet
- Dimensions: 17.00 x 17.60
Kitchen
- Level: First
- Area: 115.5 Square Feet
- Dimensions: 10.50 x 11.00
Loft
- Level: Second
Heating
- Oil
Appliances
- Included: Dishwasher, Refrigerator, Stove/Range
Features
- Basement: Interior Entry,Exterior Entry,Unfinished
- Has fireplace: Yes
Interior area
- Total structure area: 1,280
- Total interior livable area: 1,280 sqft
- Finished area above ground: 1,280
- Finished area below ground: 0
Property
Parking
- Total spaces: 2
- Parking features: 2 Car
- Has garage: Yes
Features
- Levels: One and One Half
- Stories: 1
Lot
- Size: 1 Acres
- Dimensions: 1 acre
- Topography: Yes
Details
- Parcel number: 03 01 00801
- Zoning: Residential
Construction
Type & style
- Home type: SingleFamily
- Property subtype: Single Family Residence
Materials
- Foundation: None
- Roof: Shingle
Condition
- Year built: 1900
Community & neighborhood
Community
- Community features: Borders St Game Land, Stream, Waterfront Property
Location
- Region: Benton
- Subdivision: 0-None
HOA & financial
HOA
- Has HOA: No
Price history
| Date | Event | Price |
|---|---|---|
| 8/23/2023 | Sold | $205,000+2.5%$160/sqft |
Source: CSVBOR #20-94618 Report a problem | ||
| 7/21/2023 | Contingent | $200,000$156/sqft |
Source: CSVBOR #20-94618 Report a problem | ||
| 7/16/2023 | Listed for sale | $200,000$156/sqft |
Source: CSVBOR #20-94618 Report a problem | ||
Public tax history
| Year | Property taxes | Tax assessment |
|---|---|---|
| 2025 | $2,059 +4.1% | $21,274 |
| 2024 | $1,978 +11.3% | $21,274 |
| 2023 | $1,778 +3.4% | $21,274 |
Find assessor info on the county website
Neighborhood: 17814
Nearby schools
GreatSchools rating
- 7/10Appleman El SchoolGrades: K-6Distance: 1.7 mi
- NABenton Area Middle School/High SchoolGrades: 7-12Distance: 1.7 mi
Schools provided by the listing agent
- District: Benton
Source: CSVBOR. This data may not be complete. We recommend contacting the local school district to confirm school assignments for this home.
Get pre-qualified for a loan
At Zillow Home Loans, we can pre-qualify you in as little as 5 minutes with no impact to your credit score.An equal housing lender. NMLS #10287.
