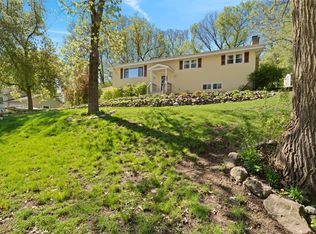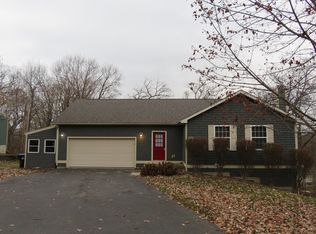Spacious quad-level on a beautifully wooded one-acre lot in a quiet neighborhood. Newer kitchen cabinets and counter tops. Master Bedroom features full bath with whirlpool tub. Finished sub-basement gives you the flexibility of having a 4th bedroom, rec/hobby room, office/den. Family room with Grizzly wood burning insert in fireplace. 2-car attached garage, plus a separate 25' x 29' detached heated garage/workshop. Brand new roof and furnace. Needs your finishing touches with paint, flooring. Freddie Mac First Look Program gives priority to owner-occupied properties for the first 20 days. No survey provided. Tax proration at 100%. Earnest money must be cashier's check, no personal checks.
This property is off market, which means it's not currently listed for sale or rent on Zillow. This may be different from what's available on other websites or public sources.

