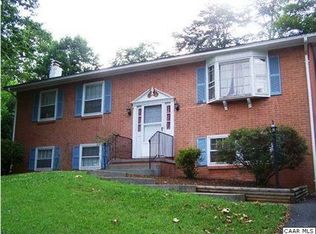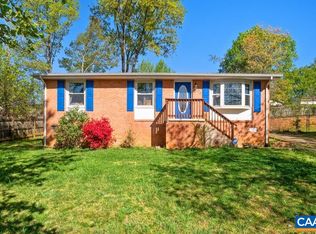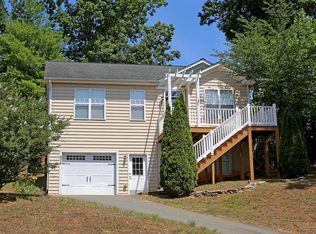Sold for $285,000 on 02/01/23
$285,000
218 Barnsdale Rd, Charlottesville, VA 22911
3beds
2baths
960sqft
SingleFamily
Built in 1979
8,197 Square Feet Lot
$318,000 Zestimate®
$297/sqft
$2,309 Estimated rent
Home value
$318,000
$302,000 - $334,000
$2,309/mo
Zestimate® history
Loading...
Owner options
Explore your selling options
What's special
218 Barnsdale Rd, Charlottesville, VA 22911 is a single family home that contains 960 sq ft and was built in 1979. It contains 3 bedrooms and 2 bathrooms. This home last sold for $285,000 in February 2023.
The Zestimate for this house is $318,000. The Rent Zestimate for this home is $2,309/mo.
Facts & features
Interior
Bedrooms & bathrooms
- Bedrooms: 3
- Bathrooms: 2
Heating
- Heat pump
Cooling
- Central
Features
- Basement: Finished
- Has fireplace: No
Interior area
- Total interior livable area: 960 sqft
Property
Features
- Exterior features: Other
Lot
- Size: 8,197 sqft
Details
- Parcel number: 032E0000E03300
Construction
Type & style
- Home type: SingleFamily
Materials
- Wood
- Roof: Composition
Condition
- Year built: 1979
Community & neighborhood
Location
- Region: Charlottesville
Price history
| Date | Event | Price |
|---|---|---|
| 2/1/2023 | Sold | $285,000+1.8%$297/sqft |
Source: Public Record Report a problem | ||
| 1/4/2023 | Pending sale | $280,000$292/sqft |
Source: | ||
| 12/1/2022 | Price change | $280,000-5.1%$292/sqft |
Source: | ||
| 11/2/2022 | Price change | $295,000-1.7%$307/sqft |
Source: | ||
| 10/3/2022 | Price change | $300,000-6.3%$313/sqft |
Source: | ||
Public tax history
| Year | Property taxes | Tax assessment |
|---|---|---|
| 2025 | $2,205 +6.7% | $246,600 +1.9% |
| 2024 | $2,067 -6.7% | $242,000 -6.7% |
| 2023 | $2,215 +20.2% | $259,400 +20.2% |
Find assessor info on the county website
Neighborhood: 22911
Nearby schools
GreatSchools rating
- 7/10Baker-Butler Elementary SchoolGrades: PK-5Distance: 2.5 mi
- 6/10Lakeside Middle SchoolGrades: 6-8Distance: 3.3 mi
- 4/10Albemarle High SchoolGrades: 9-12Distance: 7.2 mi

Get pre-qualified for a loan
At Zillow Home Loans, we can pre-qualify you in as little as 5 minutes with no impact to your credit score.An equal housing lender. NMLS #10287.
Sell for more on Zillow
Get a free Zillow Showcase℠ listing and you could sell for .
$318,000
2% more+ $6,360
With Zillow Showcase(estimated)
$324,360

