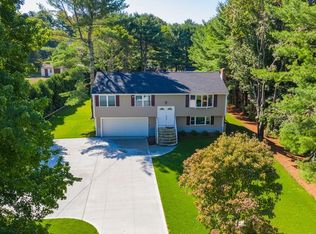Welcome Home! Surrounded by custom stone walls and wrought iron fencing and gates, this property glows with pride of ownership! This meticulous raised ranch was fully remodeled in 2011 and all of the systems were included in the project. You will love the hardwood floors in the large fireplaced living room which opens to an eat in kitchen with granite counter tops, high- end stainless steel appliances and beautiful cabinetry. The hardwood floors continue down the hallway and into the three bedrooms that each have generous sized closets and plenty of natural light. The lower level has another large family room, additional full bath, laundry area and a bonus space currently in use as a home office with french doors to the stone patio space outside with access to the large deck off of the kitchen. This is the absolute perfect first home, or excellent downsize option and definitely will not last! First showings at Twilight Open House Wednesday, 9/9 from 4-6pm
This property is off market, which means it's not currently listed for sale or rent on Zillow. This may be different from what's available on other websites or public sources.

