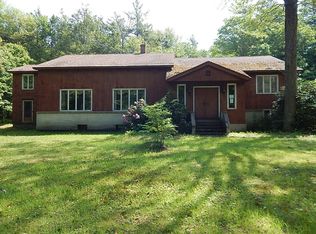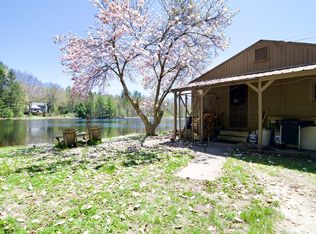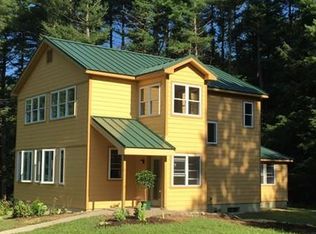Sold for $696,900
$696,900
218 Baker Rd, Shutesbury, MA 01072
3beds
3,000sqft
Single Family Residence
Built in 1950
4 Acres Lot
$759,400 Zestimate®
$232/sqft
$3,346 Estimated rent
Home value
$759,400
$714,000 - $813,000
$3,346/mo
Zestimate® history
Loading...
Owner options
Explore your selling options
What's special
UPDATED Listing for single family home split off from a larger property with price to match! Unique waterfront home with beautiful views and 4 acres. This 10 room, light and bright contemporary offers gathering and getaway spaces . Mudroom with built-ins opens into living room with cathedral ceilings, wood stove and built-in to hideaway the TV. Large dining room for entertaining opens onto the deck. Remodeled kitchen and baths. Possible bedrooms on all three floors. Walk-out lower level with multi-purpose flex spaces, laundry area & storage room. Expansive deck overlooking the pond where you can swim, paddle or ice skate in your own backyard! Two car oversized garage with finished workspace for either a craftsman or to be used as a private office. Property can also be sold with 244 Baker Rd as a rental unit and/or for additional acreage. See MLS Listing 73105469.
Zillow last checked: 8 hours ago
Listing updated: August 10, 2023 at 10:39am
Listed by:
The Hamel Team 413-427-3737,
Jones Group REALTORS® 413-549-3700
Bought with:
Robert Cutting
Jones Group REALTORS®
Source: MLS PIN,MLS#: 73105620
Facts & features
Interior
Bedrooms & bathrooms
- Bedrooms: 3
- Bathrooms: 3
- Full bathrooms: 3
- Main level bathrooms: 1
Primary bedroom
- Features: Bathroom - 3/4, Walk-In Closet(s), Flooring - Wall to Wall Carpet
- Level: Second
Bedroom 2
- Features: Closet, Flooring - Wall to Wall Carpet
- Level: Second
Bedroom 3
- Features: Closet, Flooring - Wall to Wall Carpet
- Level: Second
Bedroom 4
- Features: Walk-In Closet(s), Flooring - Hardwood
Primary bathroom
- Features: Yes
Bathroom 1
- Features: Bathroom - 3/4, Bathroom - With Shower Stall, Remodeled
- Level: Main,First
Bathroom 2
- Features: Bathroom - 3/4, Bathroom - Tiled With Shower Stall
- Level: Second
Bathroom 3
- Features: Bathroom - Full, Bathroom - With Tub & Shower, Flooring - Vinyl
- Level: Second
Dining room
- Features: Closet/Cabinets - Custom Built, Flooring - Hardwood, Deck - Exterior, Exterior Access, Open Floorplan, Slider
- Level: First
Family room
- Features: Walk-In Closet(s), Slider, Flooring - Engineered Hardwood
- Level: Basement
Kitchen
- Features: Flooring - Hardwood, Countertops - Upgraded, Cabinets - Upgraded, Open Floorplan, Recessed Lighting, Remodeled, Stainless Steel Appliances, Gas Stove
- Level: First
Living room
- Features: Wood / Coal / Pellet Stove, Cathedral Ceiling(s), Ceiling Fan(s), Closet, Flooring - Hardwood
- Level: First
Office
- Level: Basement
Heating
- Forced Air, Propane, Wood
Cooling
- Window Unit(s), None
Appliances
- Included: Water Heater, Range, Dishwasher, Microwave, Refrigerator, Washer, Dryer
- Laundry: In Basement, Electric Dryer Hookup
Features
- Home Office, Mud Room, Finish - Sheetrock
- Flooring: Wood, Vinyl, Carpet
- Doors: Insulated Doors
- Windows: Insulated Windows
- Basement: Full,Partially Finished,Interior Entry,Concrete
- Has fireplace: No
Interior area
- Total structure area: 3,000
- Total interior livable area: 3,000 sqft
Property
Parking
- Total spaces: 8
- Parking features: Attached, Garage Door Opener, Storage, Workshop in Garage, Insulated, Off Street, Driveway, Stone/Gravel
- Attached garage spaces: 2
- Uncovered spaces: 6
Accessibility
- Accessibility features: No
Features
- Patio & porch: Deck - Wood
- Exterior features: Deck - Wood, Rain Gutters, Storage
- Has view: Yes
- View description: Scenic View(s), Water, Pond
- Has water view: Yes
- Water view: Pond,Water
- Waterfront features: Waterfront, Pond, Private, Lake/Pond, Direct Access, Frontage, Walk to, 0 to 1/10 Mile To Beach, Beach Ownership(Private)
- Frontage length: 425.00
Lot
- Size: 4 Acres
- Features: Wooded, Gentle Sloping
Details
- Foundation area: 0
- Parcel number: 3303142
- Zoning: Res
Construction
Type & style
- Home type: SingleFamily
- Architectural style: Contemporary
- Property subtype: Single Family Residence
Materials
- Frame
- Foundation: Concrete Perimeter, Block, Slab
- Roof: Shingle
Condition
- Year built: 1950
Utilities & green energy
- Electric: Circuit Breakers
- Sewer: Private Sewer
- Water: Private
- Utilities for property: for Gas Range, for Electric Dryer
Green energy
- Energy efficient items: Thermostat, Other (See Remarks)
Community & neighborhood
Community
- Community features: Walk/Jog Trails, Stable(s), Conservation Area, Public School
Location
- Region: Shutesbury
Other
Other facts
- Road surface type: Unimproved
Price history
| Date | Event | Price |
|---|---|---|
| 8/10/2023 | Sold | $696,900-0.4%$232/sqft |
Source: MLS PIN #73105620 Report a problem | ||
| 5/22/2023 | Contingent | $699,900$233/sqft |
Source: MLS PIN #73105620 Report a problem | ||
| 5/16/2023 | Price change | $699,900-30%$233/sqft |
Source: MLS PIN #73105620 Report a problem | ||
| 5/2/2023 | Listed for sale | $999,900+150%$333/sqft |
Source: MLS PIN #73105620 Report a problem | ||
| 9/5/2013 | Sold | $400,000-3.6%$133/sqft |
Source: Public Record Report a problem | ||
Public tax history
| Year | Property taxes | Tax assessment |
|---|---|---|
| 2025 | $9,949 +3.5% | $628,500 +16.5% |
| 2024 | $9,616 +1.7% | $539,300 +5.1% |
| 2023 | $9,458 +3.2% | $512,900 +22.1% |
Find assessor info on the county website
Neighborhood: 01072
Nearby schools
GreatSchools rating
- 8/10Shutesbury Elementary SchoolGrades: PK-6Distance: 1.9 mi
- 5/10Amherst Regional Middle SchoolGrades: 7-8Distance: 4.5 mi
- 8/10Amherst Regional High SchoolGrades: 9-12Distance: 4.8 mi
Schools provided by the listing agent
- Elementary: Shutesbury Elem
- Middle: Amherst Middle
- High: Arhs
Source: MLS PIN. This data may not be complete. We recommend contacting the local school district to confirm school assignments for this home.
Get pre-qualified for a loan
At Zillow Home Loans, we can pre-qualify you in as little as 5 minutes with no impact to your credit score.An equal housing lender. NMLS #10287.


