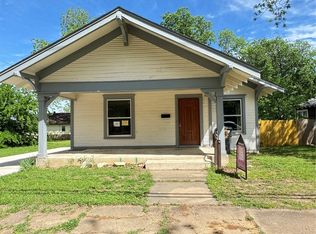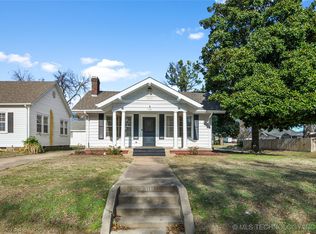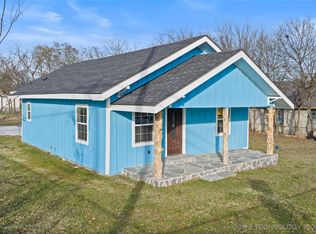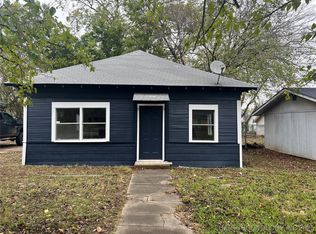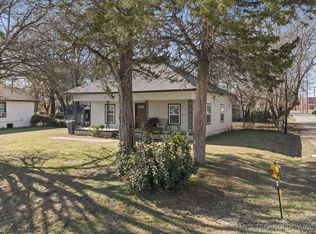SELLER OFFERING SELLER CONCESSIONS WITH AN ACCEPTABLE OFFER.
This beautifully remodeled 3-bedroom, 2-bathroom gem offers modern comfort and peace of mind with top-to-bottom renovations completed in 2025 — including a new roof, new AC unit, new water heater, updated plumbing, and more. Receipts available upon offer for added confidence!
The heart of the home is a cozy living room with a fireplace, perfect for relaxing or entertaining. While the kitchen has been thoughtfully updated with quality finishes and offers everything you need in a functional layout.
You'll love the large laundry/utility room, providing extra storage and workspace, plus a spacious yard with plenty of room to play, garden, or host gatherings. A covered back porch offers a charming spot to unwind, and there's plenty of parking for you and your guests.
This home is truly move-in ready with all major systems upgraded — for buyers looking for a low-maintenance, worry-free property this is for you.
Don’t wait — homes like this don’t last long! Schedule your tour today.
For sale
Price cut: $3.5K (11/29)
$159,000
218 B St SW, Ardmore, OK 73401
3beds
1,710sqft
Est.:
Single Family Residence
Built in 1932
6,969.6 Square Feet Lot
$-- Zestimate®
$93/sqft
$-- HOA
What's special
Quality finishesSpacious yardCovered back porch
- 104 days |
- 594 |
- 23 |
Zillow last checked: 8 hours ago
Listing updated: December 01, 2025 at 01:35pm
Listed by:
Shayle Corp 479-459-4395,
Coldwell Banker Select
Source: MLSOK/OKCMAR,MLS#: 1189426
Tour with a local agent
Facts & features
Interior
Bedrooms & bathrooms
- Bedrooms: 3
- Bathrooms: 2
- Full bathrooms: 2
Heating
- Central
Cooling
- Has cooling: Yes
Appliances
- Included: Dishwasher, Microwave, Free-Standing Electric Oven, Free-Standing Electric Range
- Laundry: Laundry Room
Features
- Ceiling Fan(s), Stained Wood
- Flooring: Vinyl, Wood
- Number of fireplaces: 1
- Fireplace features: Wood Burning
Interior area
- Total structure area: 1,710
- Total interior livable area: 1,710 sqft
Property
Parking
- Parking features: Concrete
Features
- Levels: One
- Stories: 1
- Patio & porch: Porch
- Exterior features: Fire Pit
- Fencing: Other
Lot
- Size: 6,969.6 Square Feet
- Features: Other
Details
- Parcel number: 218SWBStSw73401
- Special conditions: None
Construction
Type & style
- Home type: SingleFamily
- Architectural style: Traditional
- Property subtype: Single Family Residence
Materials
- Vinyl
- Foundation: Pillar/Post/Pier
- Roof: Composition
Condition
- Year built: 1932
Utilities & green energy
- Utilities for property: High Speed Internet, Public
Community & HOA
Location
- Region: Ardmore
Financial & listing details
- Price per square foot: $93/sqft
- Tax assessed value: $21,000
- Annual tax amount: $252
- Date on market: 9/2/2025
- Listing terms: Cash,Conventional,Sell FHA or VA
- Electric utility on property: Yes
Estimated market value
Not available
Estimated sales range
Not available
$1,497/mo
Price history
Price history
| Date | Event | Price |
|---|---|---|
| 11/29/2025 | Price change | $159,000-2.2%$93/sqft |
Source: | ||
| 11/24/2025 | Price change | $162,500-1.5%$95/sqft |
Source: | ||
| 11/14/2025 | Price change | $164,900-3%$96/sqft |
Source: | ||
| 10/21/2025 | Price change | $170,000-2.6%$99/sqft |
Source: | ||
| 10/2/2025 | Price change | $174,500-1.7%$102/sqft |
Source: | ||
Public tax history
Public tax history
| Year | Property taxes | Tax assessment |
|---|---|---|
| 2024 | $252 +6.1% | $2,520 +5% |
| 2023 | $237 -52% | $2,400 -53.5% |
| 2022 | $494 -0.5% | $5,166 +5% |
Find assessor info on the county website
BuyAbility℠ payment
Est. payment
$775/mo
Principal & interest
$617
Property taxes
$102
Home insurance
$56
Climate risks
Neighborhood: 73401
Nearby schools
GreatSchools rating
- 5/10Lincoln Elementary SchoolGrades: 1-5Distance: 0.3 mi
- 3/10Ardmore Middle SchoolGrades: 7-8Distance: 2.5 mi
- 3/10Ardmore High SchoolGrades: 9-12Distance: 2.4 mi
Schools provided by the listing agent
- Elementary: Lincoln ES
- Middle: Ardmore MS
- High: Ardmore HS
Source: MLSOK/OKCMAR. This data may not be complete. We recommend contacting the local school district to confirm school assignments for this home.
- Loading
- Loading
