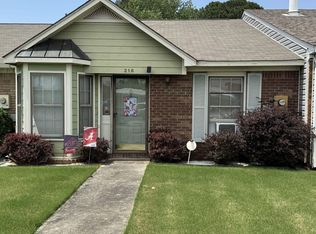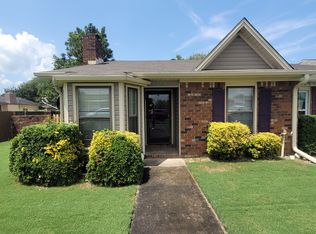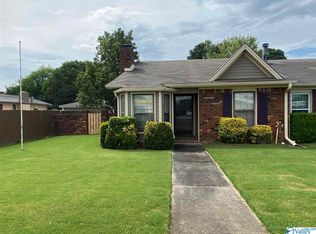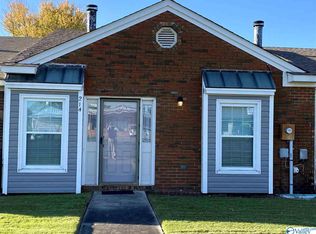Sold for $155,000
$155,000
218 Austinville Rd SW, Decatur, AL 35601
2beds
1,124sqft
Townhouse
Built in 1986
3,360 Square Feet Lot
$167,600 Zestimate®
$138/sqft
$1,376 Estimated rent
Home value
$167,600
$158,000 - $179,000
$1,376/mo
Zestimate® history
Loading...
Owner options
Explore your selling options
What's special
This move in ready Townhouse is the perfect place with Updates including new Roof, Carpet, Kitchen Range, Water Heater, Under counter LED Lighting, LED light fixtures, Garage Door and Garage Door opener. This 2 bedroom / 2 bath is just the right size. The property has an alley entry 1 car garage. There is also a covered porch, storage room, and 4 year old HVAC. Hurry this one won't last long.
Zillow last checked: 8 hours ago
Listing updated: February 16, 2023 at 12:28pm
Listed by:
Terry Taylor 256-227-4465,
RE/MAX Platinum,
Mary Ann Scott 256-227-2456,
RE/MAX Platinum
Bought with:
, 113406
Century 21 Prestige - HSV
Source: ValleyMLS,MLS#: 1824437
Facts & features
Interior
Bedrooms & bathrooms
- Bedrooms: 2
- Bathrooms: 2
- Full bathrooms: 2
Primary bedroom
- Features: Ceiling Fan(s), Carpet
- Level: First
- Area: 154
- Dimensions: 11 x 14
Bedroom 2
- Features: Ceiling Fan(s), Carpet
- Level: First
- Area: 121
- Dimensions: 11 x 11
Dining room
- Features: Crown Molding, Tile
- Level: First
- Area: 99
- Dimensions: 9 x 11
Kitchen
- Features: Ceiling Fan(s), Tile
- Level: First
- Area: 154
- Dimensions: 11 x 14
Living room
- Features: Bay WDW, Ceiling Fan(s), Carpet, Fireplace
- Level: First
- Area: 234
- Dimensions: 13 x 18
Heating
- Central 1
Cooling
- Central 1
Appliances
- Included: Dishwasher, Microwave, Refrigerator
Features
- Has basement: No
- Has fireplace: Yes
- Fireplace features: Gas Log
Interior area
- Total interior livable area: 1,124 sqft
Property
Lot
- Size: 3,360 sqft
- Dimensions: 24 x 140
Details
- Parcel number: 0309304002062005
Construction
Type & style
- Home type: Townhouse
- Property subtype: Townhouse
- Attached to another structure: Yes
Materials
- Foundation: Slab
Condition
- New construction: No
- Year built: 1986
Utilities & green energy
- Sewer: Public Sewer
- Water: Public
Community & neighborhood
Location
- Region: Decatur
- Subdivision: Brookhaven
Other
Other facts
- Listing agreement: Agency
Price history
| Date | Event | Price |
|---|---|---|
| 4/4/2023 | Listing removed | -- |
Source: Zillow Rentals Report a problem | ||
| 3/17/2023 | Price change | $1,350-3.6%$1/sqft |
Source: Zillow Rentals Report a problem | ||
| 3/8/2023 | Listed for rent | $1,400$1/sqft |
Source: Zillow Rentals Report a problem | ||
| 2/15/2023 | Sold | $155,000-1.6%$138/sqft |
Source: | ||
| 1/24/2023 | Pending sale | $157,500$140/sqft |
Source: | ||
Public tax history
Tax history is unavailable.
Neighborhood: 35601
Nearby schools
GreatSchools rating
- 2/10West Decatur Elementary SchoolGrades: PK-5Distance: 1.5 mi
- 6/10Cedar Ridge Middle SchoolGrades: 6-8Distance: 2 mi
- 7/10Austin High SchoolGrades: 10-12Distance: 3.5 mi
Schools provided by the listing agent
- Elementary: Austinville
- Middle: Austin Middle
- High: Austin
Source: ValleyMLS. This data may not be complete. We recommend contacting the local school district to confirm school assignments for this home.
Get pre-qualified for a loan
At Zillow Home Loans, we can pre-qualify you in as little as 5 minutes with no impact to your credit score.An equal housing lender. NMLS #10287.
Sell with ease on Zillow
Get a Zillow Showcase℠ listing at no additional cost and you could sell for —faster.
$167,600
2% more+$3,352
With Zillow Showcase(estimated)$170,952



