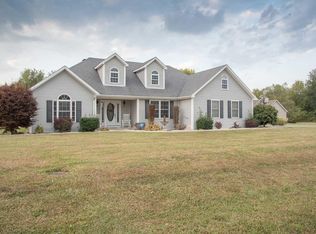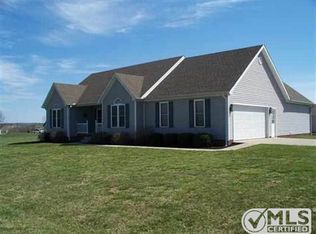Sold for $250,000
$250,000
218 Ash Rd, Hustonville, KY 40437
3beds
2,196sqft
Single Family Residence
Built in 2006
0.5 Acres Lot
$278,000 Zestimate®
$114/sqft
$1,800 Estimated rent
Home value
$278,000
$264,000 - $292,000
$1,800/mo
Zestimate® history
Loading...
Owner options
Explore your selling options
What's special
This is a well maintained brick ranch on a 1/2 acre corner lot in the quiet Walnut Grove subdivision in the Moreland community. It boasts a brand new roof(April 2023), 3 bedrooms, 2 baths, hardwood flooring and ceramic tile. There is also a 671 sq ft living area/den at the side entrance. Only 6 miles from Danville, you will enjoy a rural setting while being minutes from all amenities.
Zillow last checked: 8 hours ago
Listing updated: August 28, 2025 at 11:33am
Listed by:
Matthew Wood 859-583-8220,
Cornerstone Realty & Auction,
Deonica D Asbery 859-329-8193,
Cornerstone Realty & Auction
Bought with:
Evan Orschell, 277498
Keller Williams Commonwealth
Source: Imagine MLS,MLS#: 23007638
Facts & features
Interior
Bedrooms & bathrooms
- Bedrooms: 3
- Bathrooms: 2
- Full bathrooms: 2
Primary bedroom
- Level: First
Bedroom 1
- Level: First
Bedroom 2
- Level: First
Bathroom 1
- Description: Full Bath
- Level: First
Bathroom 2
- Description: Full Bath
- Level: First
Family room
- Level: First
Family room
- Level: First
Kitchen
- Level: First
Living room
- Level: First
Living room
- Level: First
Heating
- Heat Pump
Cooling
- Electric
Appliances
- Included: Dishwasher, Microwave, Range
- Laundry: Electric Dryer Hookup, Main Level, Washer Hookup
Features
- Eat-in Kitchen, Master Downstairs, Walk-In Closet(s), Ceiling Fan(s)
- Flooring: Carpet, Hardwood, Tile
- Doors: Storm Door(s)
- Windows: Insulated Windows
- Basement: Crawl Space
- Has fireplace: Yes
- Fireplace features: Propane
Interior area
- Total structure area: 2,196
- Total interior livable area: 2,196 sqft
- Finished area above ground: 2,196
- Finished area below ground: 0
Property
Parking
- Parking features: Driveway
- Has uncovered spaces: Yes
Features
- Levels: One
- Patio & porch: Patio
- Has view: Yes
- View description: Neighborhood
Lot
- Size: 0.50 Acres
Details
- Parcel number: 0090208001.00
Construction
Type & style
- Home type: SingleFamily
- Property subtype: Single Family Residence
Materials
- Brick Veneer, Vinyl Siding
- Foundation: Block
- Roof: Dimensional Style
Condition
- New construction: No
- Year built: 2006
Utilities & green energy
- Sewer: Septic Tank
- Water: Public
Community & neighborhood
Location
- Region: Hustonville
- Subdivision: Walnut Grove
Price history
| Date | Event | Price |
|---|---|---|
| 6/16/2023 | Sold | $250,000-3.5%$114/sqft |
Source: | ||
| 5/23/2023 | Contingent | $259,000$118/sqft |
Source: | ||
| 4/28/2023 | Listed for sale | $259,000$118/sqft |
Source: | ||
| 3/14/2023 | Listing removed | -- |
Source: | ||
| 1/11/2023 | Listed for sale | $259,000$118/sqft |
Source: | ||
Public tax history
| Year | Property taxes | Tax assessment |
|---|---|---|
| 2022 | -- | $170,500 +24.5% |
| 2021 | -- | $137,000 |
| 2020 | $1,489 -1% | $137,000 |
Find assessor info on the county website
Neighborhood: 40437
Nearby schools
GreatSchools rating
- 7/10Hustonville Elementary SchoolGrades: PK-5Distance: 2.9 mi
- 3/10Lincoln County Middle SchoolGrades: 6-8Distance: 8 mi
- 5/10Lincoln County High SchoolGrades: 9-12Distance: 8 mi
Schools provided by the listing agent
- Elementary: Hustonville
- Middle: Lincoln Co
- High: Lincoln Co
Source: Imagine MLS. This data may not be complete. We recommend contacting the local school district to confirm school assignments for this home.

Get pre-qualified for a loan
At Zillow Home Loans, we can pre-qualify you in as little as 5 minutes with no impact to your credit score.An equal housing lender. NMLS #10287.

