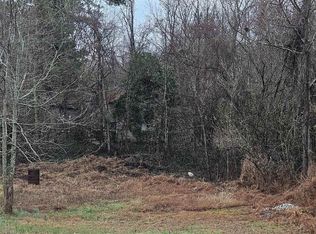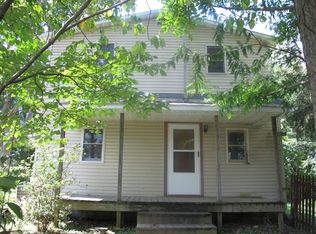Closed
$170,000
218 Arizona Rd, Carbondale, IL 62903
3beds
1,176sqft
Single Family Residence
Built in 1996
1.6 Acres Lot
$173,500 Zestimate®
$145/sqft
$1,310 Estimated rent
Home value
$173,500
Estimated sales range
Not available
$1,310/mo
Zestimate® history
Loading...
Owner options
Explore your selling options
What's special
Enjoy country living while only 10 minutes from SIU, Carbondale, shopping and restaurants. The tongue and groove wall planks give the appearance of a log cabin. It is surrounded by mature trees, sits on 1.68 acres with a deck that spans the entire length of the house and overlooks the rolling hills. It features an open floor concept, nice kitchen with a center island, vaulted ceilings with sky lights that bring in the natural light and a newer furnace. The one car detached garage is a great place to store your outside toys. This home will provide you with the privacy that most desire. A new roof installed April 2025 and new electrical boxes in home and garage new in March 2025
Zillow last checked: 8 hours ago
Listing updated: January 08, 2026 at 09:15am
Listing courtesy of:
Kathy Riggio 618-967-6748,
C21 HOUSE OF REALTY, INC. CD
Bought with:
Steven Zang
C21 HOUSE OF REALTY, INC. CD
Source: MRED as distributed by MLS GRID,MLS#: EB456646
Facts & features
Interior
Bedrooms & bathrooms
- Bedrooms: 3
- Bathrooms: 2
- Full bathrooms: 1
- 1/2 bathrooms: 1
Primary bedroom
- Features: Flooring (Hardwood)
- Level: Main
- Area: 190 Square Feet
- Dimensions: 10x19
Bedroom 2
- Features: Flooring (Hardwood)
- Level: Main
- Area: 108 Square Feet
- Dimensions: 9x12
Bedroom 3
- Features: Flooring (Hardwood)
- Level: Main
- Area: 99 Square Feet
- Dimensions: 9x11
Kitchen
- Features: Flooring (Tile)
- Level: Main
- Area: 150 Square Feet
- Dimensions: 10x15
Laundry
- Features: Flooring (Vinyl)
- Level: Main
- Area: 30 Square Feet
- Dimensions: 5x6
Living room
- Features: Flooring (Hardwood)
- Level: Main
- Area: 210 Square Feet
- Dimensions: 15x14
Heating
- Forced Air, Natural Gas, Propane
Cooling
- Central Air
Appliances
- Included: Dishwasher, Dryer, Range, Refrigerator, Washer
Features
- Vaulted Ceiling(s)
- Windows: Skylight(s), Window Treatments
- Basement: Egress Window
Interior area
- Total interior livable area: 1,176 sqft
Property
Parking
- Total spaces: 1
- Parking features: Gravel, Detached, Garage, Shared Driveway
- Garage spaces: 1
- Has uncovered spaces: Yes
Features
- Patio & porch: Deck
Lot
- Size: 1.60 Acres
- Features: Sloped, Wooded
Details
- Parcel number: 1909227012
- Zoning: Resid
Construction
Type & style
- Home type: SingleFamily
- Architectural style: Ranch
- Property subtype: Single Family Residence
Materials
- Wood Siding, Frame
- Foundation: Block
Condition
- New construction: No
- Year built: 1996
Utilities & green energy
- Water: Public
Community & neighborhood
Location
- Region: Carbondale
- Subdivision: None
Other
Other facts
- Listing terms: VA
Price history
| Date | Event | Price |
|---|---|---|
| 6/13/2025 | Sold | $170,000+3%$145/sqft |
Source: | ||
| 5/2/2025 | Contingent | $165,000$140/sqft |
Source: | ||
| 4/24/2025 | Price change | $165,000+3.1%$140/sqft |
Source: | ||
| 3/7/2025 | Listed for sale | $160,000$136/sqft |
Source: | ||
| 2/27/2025 | Contingent | $160,000$136/sqft |
Source: | ||
Public tax history
| Year | Property taxes | Tax assessment |
|---|---|---|
| 2024 | $3,688 +8.9% | $50,082 +12% |
| 2023 | $3,388 +0.3% | $44,729 +4.7% |
| 2022 | $3,378 +7.2% | $42,713 +3.7% |
Find assessor info on the county website
Neighborhood: 62903
Nearby schools
GreatSchools rating
- 7/10Unity Point Elementary SchoolGrades: PK-8Distance: 0.8 mi
- 6/10Carbondale Community High SchoolGrades: 9-12Distance: 4.1 mi
Schools provided by the listing agent
- Elementary: Unity Point Consolidated
- Middle: Carbondale
- High: Carbondale Hs
Source: MRED as distributed by MLS GRID. This data may not be complete. We recommend contacting the local school district to confirm school assignments for this home.

Get pre-qualified for a loan
At Zillow Home Loans, we can pre-qualify you in as little as 5 minutes with no impact to your credit score.An equal housing lender. NMLS #10287.

