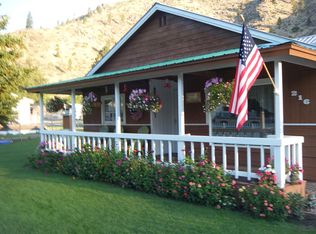NEW down to the studs remodeled home tucked between Wenatchee and Lake Chelan. Expansive living room features original stone fireplace with worry-free laminate flooring. Modern farmhouse style kitchen with new stainless appliances, soft-close cabinetry and vaulted ceilings. 3 bedrooms including spacious master with walk-in closet on main. 4th bedroom and finished bonus room above. New double-pane storm windows, high-density foam insulation and fixtures throughout. 220v outlet outdoors for your RV or electric car with mountain views all around. Seller to include a $5000 buyer credit for landscaping. Great opportunity expand with 0.12 acre neighboring parcel available for negotiation with seller.
This property is off market, which means it's not currently listed for sale or rent on Zillow. This may be different from what's available on other websites or public sources.

