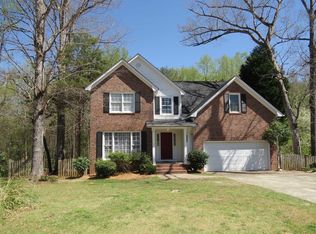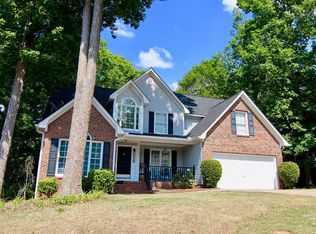You will love this amazing location right in the heart of Lexington. Close to everything! Children will attend highly rated award winning schools. Imagine having all the convenience and appeal of Lexington yet feeling like you are totally secluded and tucked away in your backyard. This home overlooks 14 Mile Creek, a secluded 33 acre nature preserve. There is a deck path that leads to a gazebo where you can enjoy the solitude and unwind. The views are amazing. mature lush landscaping beautifully frames this lovely home that has much to offer The oversized side load garage gives the home a stately presence and allows for extra storage. A nice size laundry room is also located on the lower level as well as an additional room which can be a private bedroom , office or man cave. Upstairs you are greeted by a bright kitchen with new tile,countertops and cabinets. The stunning views continue into the family room with a wood burning fire place.The living room has handsome builtins perfect for an office or study. The powder room has been smartly updated to include a vessel sink. A formal dining room is right off the kitchen and ready for a new family.The master and two additional bedrooms are upstairs. Homes in Bent Creek Plantation do not come on the market often so do not miss your chance! Make this beautiful home yours today! A 12 month American Home Shield Warranty is offered. More pictures coming Monday.
This property is off market, which means it's not currently listed for sale or rent on Zillow. This may be different from what's available on other websites or public sources.

