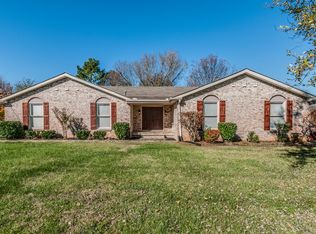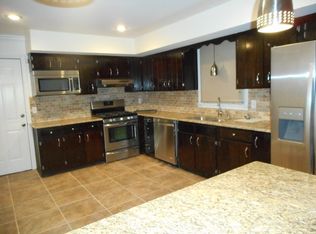Closed
$429,000
218 Almaville Rd, Smyrna, TN 37167
3beds
2,110sqft
Single Family Residence, Residential
Built in 1974
0.46 Acres Lot
$427,500 Zestimate®
$203/sqft
$2,202 Estimated rent
Home value
$427,500
$402,000 - $453,000
$2,202/mo
Zestimate® history
Loading...
Owner options
Explore your selling options
What's special
Beautifully updated ranch style brick home sitting on almost half an acre. This stunning home offers a fresh, modern living space. With a newer roof and windows, updated plumbing, and top-tier fixtures, every detail has been thoughtfully designed for comfort and style. Perfect for entertaining or relaxing, this home features an open-concept layout with seamless flow between the living room, kitchen, and dining areas. As you enter, you'll be greeted by a bright and spacious living room, filled with natural light from the large windows. The layout opens directly into the kitchen, which is truly a chef’s dream. The centerpiece is an impressive 6’2” x 4’3” granite island with drawers for convenient storage. The kitchen also boasts new granite countertops, sleek cabinets, and all-new appliances, ensuring both functionality and style. The adjoining dining area provides an ideal space for family meals or hosting gatherings. Whether you're relaxing in the living room or cooking in the kitchen, the open-concept design creates a cohesive space that promotes interaction. The owner's suite offers a luxurious retreat with a spacious bedroom, large walk-in closet, and a spa-like ensuite bathroom. The bathroom features double sinks and a stunning walk-in shower with a river rock floor, creating a serene atmosphere that makes you feel like you're at a high-end resort. Did I mention the huge walk-in closet? In addition to the owner's suite, the home includes two more well-sized bedrooms, each with plenty of natural light and closet space. Both bathrooms have been updated with modern fixtures, ensuring that every inch of the home exudes comfort and style. Outside, the home’s exterior has been thoughtfully updated with a fully fenced backyard, covered patio and large 3 vehicle carport. Perfect for pets and family, lots of room to roam, garden, entertain & more all with no HOA.
Zillow last checked: 8 hours ago
Listing updated: June 10, 2025 at 08:59am
Listing Provided by:
Heather Raymond 615-499-1173,
Compass,
Bree Hewitt 615-767-6296,
Compass
Bought with:
Linda I. Pruitt, 266658
Crye-Leike, Inc., REALTORS
Jamie Pruitt, 344887
Crye-Leike, Inc., REALTORS
Source: RealTracs MLS as distributed by MLS GRID,MLS#: 2815068
Facts & features
Interior
Bedrooms & bathrooms
- Bedrooms: 3
- Bathrooms: 3
- Full bathrooms: 2
- 1/2 bathrooms: 1
- Main level bedrooms: 3
Bedroom 1
- Features: Full Bath
- Level: Full Bath
- Area: 391 Square Feet
- Dimensions: 17x23
Bedroom 2
- Area: 140 Square Feet
- Dimensions: 14x10
Bedroom 3
- Area: 99 Square Feet
- Dimensions: 9x11
Den
- Features: Separate
- Level: Separate
- Area: 483 Square Feet
- Dimensions: 21x23
Kitchen
- Area: 336 Square Feet
- Dimensions: 14x24
Living room
- Features: Combination
- Level: Combination
- Area: 264 Square Feet
- Dimensions: 11x24
Heating
- Has Heating (Unspecified Type)
Cooling
- Central Air
Appliances
- Included: Built-In Electric Oven, Cooktop, Dishwasher, Disposal, Refrigerator
Features
- Kitchen Island
- Flooring: Wood
- Basement: Crawl Space
- Has fireplace: No
Interior area
- Total structure area: 2,110
- Total interior livable area: 2,110 sqft
- Finished area above ground: 2,110
Property
Parking
- Total spaces: 7
- Parking features: Attached, Driveway
- Carport spaces: 3
- Uncovered spaces: 4
Features
- Levels: One
- Stories: 1
- Patio & porch: Porch, Covered
Lot
- Size: 0.46 Acres
- Dimensions: 100 x 200
Details
- Parcel number: 033M A 00800 R0021490
- Special conditions: Standard
Construction
Type & style
- Home type: SingleFamily
- Property subtype: Single Family Residence, Residential
Materials
- Brick
- Roof: Shingle
Condition
- New construction: No
- Year built: 1974
Utilities & green energy
- Sewer: Public Sewer
- Water: Public
- Utilities for property: Natural Gas Available, Water Available
Community & neighborhood
Location
- Region: Smyrna
- Subdivision: Harris Est Sec I
Price history
| Date | Event | Price |
|---|---|---|
| 5/23/2025 | Sold | $429,000$203/sqft |
Source: | ||
| 4/11/2025 | Contingent | $429,000$203/sqft |
Source: | ||
| 4/10/2025 | Listed for sale | $429,000+36.2%$203/sqft |
Source: | ||
| 1/26/2021 | Sold | $315,000$149/sqft |
Source: | ||
| 12/10/2020 | Pending sale | $315,000$149/sqft |
Source: | ||
Public tax history
Tax history is unavailable.
Find assessor info on the county website
Neighborhood: 37167
Nearby schools
GreatSchools rating
- 7/10Rocky Fork Elementary SchoolGrades: PK-5Distance: 1.7 mi
- 7/10Rocky Fork Middle SchoolGrades: 6-8Distance: 1.5 mi
- 6/10Smyrna High SchoolGrades: 9-12Distance: 1 mi
Schools provided by the listing agent
- Elementary: Rocky Fork Elementary School
- Middle: Rocky Fork Middle School
- High: Smyrna High School
Source: RealTracs MLS as distributed by MLS GRID. This data may not be complete. We recommend contacting the local school district to confirm school assignments for this home.
Get a cash offer in 3 minutes
Find out how much your home could sell for in as little as 3 minutes with a no-obligation cash offer.
Estimated market value
$427,500

