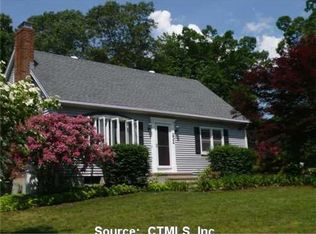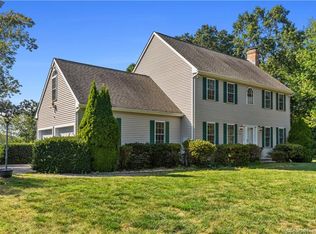Sold for $387,500
$387,500
218 Airline Road, Clinton, CT 06413
4beds
1,974sqft
Single Family Residence
Built in 1984
1.16 Acres Lot
$470,000 Zestimate®
$196/sqft
$3,679 Estimated rent
Home value
$470,000
$437,000 - $508,000
$3,679/mo
Zestimate® history
Loading...
Owner options
Explore your selling options
What's special
Welcome to 218 Airline Road, a rare gem of a find in this market. This home has been proudly and beautifully maintained for 36 years by the owners. You'll feel as if you've entered a park as you drive down the private driveway which is flanked by a lovely pond. Sitting on over an acre, the setting to this home is truly idyllic and so peaceful. The 1st floor features a pretty living room with views of the pond and a vaulted ceiling. This room opens to a nicely sized kitchen with immaculate wood cabinets, silestone counters, vaulted ceilings and a door to the charming deck off the back. Three nicely sized bedrooms and updated full bath complete this floor. Downstairs you'll find an additional 966 square feet of living space. This area features a fantastic playroom or work from home space, the 4th bedroom, a full bath, walk-in storage room and closets galore. This house was well designed and lovingly enjoyed for many years. Please note: the town has a 12' easement from the water line to maintain the pond which is a secret spot for ice skating and fishing. There is ample parking on Airline Road and as the owner of this home you have unlimited access to this water feature. Imagine sitting on the bench all year long reading a book, waiting for the bus, enjoying the change of seasons or watching the kids ice skate all winter long. Truly one of a kind!
Zillow last checked: 8 hours ago
Listing updated: July 07, 2023 at 03:17pm
Listed by:
Phoebe V. Finch 617-645-3907,
William Pitt Sotheby's Int'l 203-245-6700
Bought with:
Linda Toscano, RES.0793033
Compass Connecticut, LLC
Source: Smart MLS,MLS#: 170575794
Facts & features
Interior
Bedrooms & bathrooms
- Bedrooms: 4
- Bathrooms: 2
- Full bathrooms: 2
Primary bedroom
- Features: Wall/Wall Carpet
- Level: Main
- Area: 132 Square Feet
- Dimensions: 11 x 12
Bedroom
- Features: Wall/Wall Carpet
- Level: Main
- Area: 99 Square Feet
- Dimensions: 11 x 9
Bedroom
- Features: Wall/Wall Carpet
- Level: Main
- Area: 99 Square Feet
- Dimensions: 11 x 9
Bedroom
- Features: Wall/Wall Carpet
- Level: Lower
- Area: 110 Square Feet
- Dimensions: 11 x 10
Bathroom
- Features: Remodeled, Tub w/Shower
- Level: Main
- Area: 28 Square Feet
- Dimensions: 7 x 4
Bathroom
- Features: Stall Shower
- Level: Lower
- Area: 40 Square Feet
- Dimensions: 8 x 5
Kitchen
- Features: Granite Counters, Vaulted Ceiling(s)
- Level: Main
- Area: 187 Square Feet
- Dimensions: 11 x 17
Living room
- Features: Vaulted Ceiling(s), Wall/Wall Carpet
- Level: Main
- Area: 187 Square Feet
- Dimensions: 11 x 17
Rec play room
- Features: Wall/Wall Carpet
- Level: Lower
- Area: 440 Square Feet
- Dimensions: 20 x 22
Heating
- Baseboard, Electric
Cooling
- Window Unit(s), None
Appliances
- Included: Electric Cooktop, Oven/Range, Refrigerator, Washer, Dryer, Electric Water Heater
- Laundry: Lower Level
Features
- Wired for Data
- Basement: Finished
- Attic: None
- Has fireplace: No
Interior area
- Total structure area: 1,974
- Total interior livable area: 1,974 sqft
- Finished area above ground: 1,008
- Finished area below ground: 966
Property
Parking
- Parking features: Paved, Driveway, Private, Asphalt
- Has uncovered spaces: Yes
Features
- Patio & porch: Deck
- Has view: Yes
- View description: Water
- Has water view: Yes
- Water view: Water
- Waterfront features: Waterfront, Pond
Lot
- Size: 1.16 Acres
- Features: Few Trees, Sloped, Landscaped
Details
- Parcel number: 946674
- Zoning: R-30
Construction
Type & style
- Home type: SingleFamily
- Architectural style: Ranch
- Property subtype: Single Family Residence
Materials
- Vinyl Siding
- Foundation: Concrete Perimeter, Raised
- Roof: Asphalt
Condition
- New construction: No
- Year built: 1984
Utilities & green energy
- Sewer: Septic Tank
- Water: Well
Community & neighborhood
Community
- Community features: Shopping/Mall
Location
- Region: Clinton
Price history
| Date | Event | Price |
|---|---|---|
| 7/7/2023 | Sold | $387,500+3.3%$196/sqft |
Source: | ||
| 6/7/2023 | Listed for sale | $375,000+132.2%$190/sqft |
Source: | ||
| 7/22/1987 | Sold | $161,500$82/sqft |
Source: Public Record Report a problem | ||
Public tax history
| Year | Property taxes | Tax assessment |
|---|---|---|
| 2025 | $5,615 +2.9% | $180,300 |
| 2024 | $5,456 +1.5% | $180,300 |
| 2023 | $5,378 | $180,300 |
Find assessor info on the county website
Neighborhood: 06413
Nearby schools
GreatSchools rating
- 7/10Lewin G. Joel Jr. SchoolGrades: PK-4Distance: 1.3 mi
- 7/10Jared Eliot SchoolGrades: 5-8Distance: 1.6 mi
- 7/10The Morgan SchoolGrades: 9-12Distance: 1 mi
Get pre-qualified for a loan
At Zillow Home Loans, we can pre-qualify you in as little as 5 minutes with no impact to your credit score.An equal housing lender. NMLS #10287.
Sell with ease on Zillow
Get a Zillow Showcase℠ listing at no additional cost and you could sell for —faster.
$470,000
2% more+$9,400
With Zillow Showcase(estimated)$479,400

