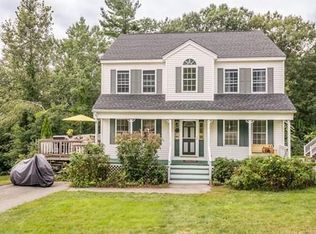Sold for $650,000
$650,000
218 Acropolis Rd, Lowell, MA 01854
3beds
1,728sqft
Single Family Residence
Built in 1995
0.35 Acres Lot
$651,700 Zestimate®
$376/sqft
$3,488 Estimated rent
Home value
$651,700
$606,000 - $704,000
$3,488/mo
Zestimate® history
Loading...
Owner options
Explore your selling options
What's special
Immaculate Colonial in a desired Neighborhood ! Meticulously maintained home has a large covered screened deck for entertaining and relaxing. Fully applianced eat in kitchen with sliders that lead to the covered deck with view of wooded back yard. Large fireplaced living room w/hardwood. Dining room or media room w/hardwood (could also be turned into a bedroom as there is a 1st floor full bath) 2nd floor with 3 bedrooms and full bath. Primary bedroom is front to back with a walk-in closet! 2 car garage under, Freshly painted. Prime location near schools, park and Lowell/Dracut State Forest with walking and hiking trails. Ready to move in quick and enjoy the summer!!
Zillow last checked: 8 hours ago
Listing updated: July 02, 2025 at 10:36am
Listed by:
Debbie Forgione 978-761-1395,
LAER Realty Partners 978-957-1700
Bought with:
Beatrice Mwarangu
Beatrice Mwarangu
Source: MLS PIN,MLS#: 73384419
Facts & features
Interior
Bedrooms & bathrooms
- Bedrooms: 3
- Bathrooms: 2
- Full bathrooms: 2
Primary bedroom
- Features: Ceiling Fan(s), Walk-In Closet(s), Flooring - Laminate
- Level: Second
- Area: 253.75
- Dimensions: 14.5 x 17.5
Bedroom 2
- Features: Walk-In Closet(s), Flooring - Wall to Wall Carpet
- Level: Second
- Area: 184.25
- Dimensions: 16.75 x 11
Bedroom 3
- Features: Closet, Flooring - Wall to Wall Carpet
- Level: Second
- Area: 141.9
- Dimensions: 12.25 x 11.58
Primary bathroom
- Features: No
Bathroom 1
- Features: Bathroom - Full, Bathroom - With Tub & Shower, Flooring - Laminate, Lighting - Overhead
- Level: First
- Area: 66.58
- Dimensions: 8.5 x 7.83
Bathroom 2
- Features: Bathroom - Full, Bathroom - With Tub & Shower, Flooring - Laminate, Lighting - Sconce, Lighting - Overhead
- Level: Second
- Area: 39.58
- Dimensions: 7.92 x 5
Dining room
- Features: Flooring - Hardwood, Lighting - Overhead
- Level: First
- Area: 150.32
- Dimensions: 13.17 x 11.42
Kitchen
- Features: Ceiling Fan(s), Flooring - Laminate, Pantry, Slider, Stainless Steel Appliances, Gas Stove, Lighting - Overhead
- Level: First
- Area: 170.87
- Dimensions: 15.42 x 11.08
Living room
- Features: Flooring - Hardwood
- Level: First
- Area: 331.08
- Dimensions: 14.5 x 22.83
Heating
- Forced Air
Cooling
- Central Air
Appliances
- Included: Gas Water Heater, Range, Dishwasher, Microwave, Refrigerator
- Laundry: Washer Hookup
Features
- Flooring: Wood, Carpet, Laminate
- Basement: Partial,Walk-Out Access
- Number of fireplaces: 1
- Fireplace features: Living Room
Interior area
- Total structure area: 1,728
- Total interior livable area: 1,728 sqft
- Finished area above ground: 1,728
Property
Parking
- Total spaces: 6
- Parking features: Under, Paved Drive, Paved
- Attached garage spaces: 2
- Uncovered spaces: 4
Features
- Patio & porch: Deck - Roof, Deck - Wood, Covered
- Exterior features: Deck - Roof, Deck - Wood, Covered Patio/Deck
Lot
- Size: 0.35 Acres
Details
- Foundation area: 864
- Parcel number: 3175046
- Zoning: SSF
Construction
Type & style
- Home type: SingleFamily
- Architectural style: Colonial
- Property subtype: Single Family Residence
Materials
- Frame
- Foundation: Concrete Perimeter
- Roof: Shingle
Condition
- Year built: 1995
Utilities & green energy
- Sewer: Public Sewer
- Water: Public
- Utilities for property: for Gas Range, for Gas Oven, Washer Hookup
Community & neighborhood
Community
- Community features: Park, Walk/Jog Trails, Medical Facility, Conservation Area, Public School
Location
- Region: Lowell
- Subdivision: Pawtucketville
Price history
| Date | Event | Price |
|---|---|---|
| 7/2/2025 | Sold | $650,000+8.4%$376/sqft |
Source: MLS PIN #73384419 Report a problem | ||
| 6/6/2025 | Contingent | $599,900$347/sqft |
Source: MLS PIN #73384419 Report a problem | ||
| 6/3/2025 | Listed for sale | $599,900+334.1%$347/sqft |
Source: MLS PIN #73384419 Report a problem | ||
| 2/17/1995 | Sold | $138,180$80/sqft |
Source: Public Record Report a problem | ||
Public tax history
| Year | Property taxes | Tax assessment |
|---|---|---|
| 2025 | $5,933 -1.3% | $516,800 +2.4% |
| 2024 | $6,012 +6% | $504,800 +10.5% |
| 2023 | $5,673 +17.4% | $456,800 +27.2% |
Find assessor info on the county website
Neighborhood: Pawtucketville
Nearby schools
GreatSchools rating
- 5/10Dr An Wang Middle SchoolGrades: 5-8Distance: 0.4 mi
- 4/10Lowell High SchoolGrades: 9-12Distance: 2.2 mi
- 5/10Pawtucketville Memorial Elementary SchoolGrades: PK-4Distance: 0.4 mi
Get a cash offer in 3 minutes
Find out how much your home could sell for in as little as 3 minutes with a no-obligation cash offer.
Estimated market value$651,700
Get a cash offer in 3 minutes
Find out how much your home could sell for in as little as 3 minutes with a no-obligation cash offer.
Estimated market value
$651,700
