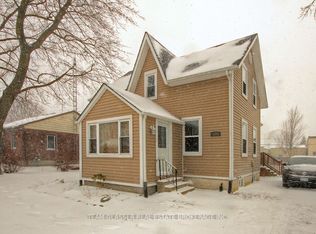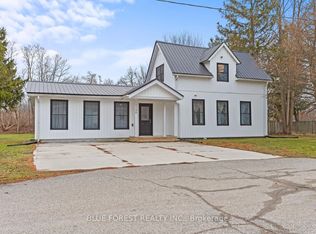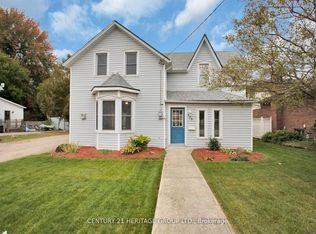Welcome Home!! This 3 bed 1.5 bath 1.5 storey with home is sure to impress. Entering the home you enter to an updated kitchen with island that leads to the main floor laundry and dining room with access spacious backyard and over looks the living room. Also on the main floor is 4 pc bath and access to your side porch. Moving upstairs you will find all 3 bedrooms with a 2 pc en-suite in the master. The oversized garage is perfect for car enthusiasts. This home is a must see!
This property is off market, which means it's not currently listed for sale or rent on Zillow. This may be different from what's available on other websites or public sources.


