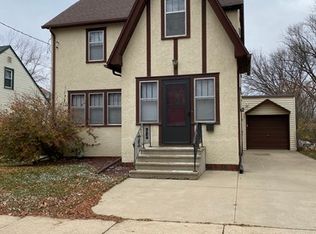Closed
$405,000
218-8 1/2 Ave NW, Rochester, MN 55901
3beds
2,738sqft
Single Family Residence
Built in 1941
8,712 Square Feet Lot
$417,700 Zestimate®
$148/sqft
$2,700 Estimated rent
Home value
$417,700
$384,000 - $455,000
$2,700/mo
Zestimate® history
Loading...
Owner options
Explore your selling options
What's special
Located on a quiet dead-end street near the creek, this beautifully updated 3-bedroom, 1.5-bath home offers the perfect mix of character and convenience. Just a short walk to Mayo Clinic and St. Mary’s, this home is ideal for those looking to be near the heart of Rochester while enjoying a peaceful neighborhood setting.
Step inside to find refinished hardwood floors, fresh paint throughout, and stunning original details, including natural woodwork, crystal door knobs, archways, and solid wood doors. The living room features a classic brick wood-burning fireplace, perfect for chilly Minnesota evenings. The kitchen has recently been revamped with brand-new stainless steel appliances, added cabinetry and counter space, offering plenty of space to prepare meals. The main floor offers one bedroom and a convenient half bath. Upstairs, you’ll find two spacious bedrooms with rare, oversized closets and a remodeled full bath. The basement remains unfinished, providing plenty of storage space and a brand-new washer and dryer. Outside, the fully fenced yard is one of the largest in Kutzky Park, featuring a lovely patio space for relaxing or entertaining. The home currently has a one car garage, but the backyard is large enough to add a 2 car, 4 car garage, or accessory dwelling unit. Don’t miss this rare opportunity to own a beautifully maintained home in one of Rochester’s most desirable neighborhoods. Schedule your private showing today!
Zillow last checked: 8 hours ago
Listing updated: July 10, 2025 at 11:47am
Listed by:
Krystal Jorgenson 507-250-4800,
Re/Max Results
Bought with:
Heidi Novak
Re/Max Results
Source: NorthstarMLS as distributed by MLS GRID,MLS#: 6695465
Facts & features
Interior
Bedrooms & bathrooms
- Bedrooms: 3
- Bathrooms: 2
- Full bathrooms: 1
- 1/2 bathrooms: 1
Bedroom 1
- Level: Main
Bedroom 2
- Level: Upper
Bedroom 3
- Level: Upper
Bathroom
- Level: Main
Bathroom
- Level: Upper
Dining room
- Level: Main
Foyer
- Level: Main
Kitchen
- Level: Main
Living room
- Level: Main
Heating
- Forced Air, Fireplace(s)
Cooling
- Central Air
Appliances
- Included: Dishwasher, Dryer, Gas Water Heater, Water Filtration System, Microwave, Range, Refrigerator, Stainless Steel Appliance(s), Washer
Features
- Basement: Block,Drain Tiled,Unfinished
- Number of fireplaces: 1
- Fireplace features: Wood Burning
Interior area
- Total structure area: 2,738
- Total interior livable area: 2,738 sqft
- Finished area above ground: 1,842
- Finished area below ground: 0
Property
Parking
- Total spaces: 1
- Parking features: Detached, Concrete
- Garage spaces: 1
Accessibility
- Accessibility features: None
Features
- Levels: Two
- Stories: 2
- Patio & porch: Patio
Lot
- Size: 8,712 sqft
- Dimensions: 58 x 148
- Features: Wooded
Details
- Foundation area: 896
- Parcel number: 743532005042
- Zoning description: Residential-Single Family
Construction
Type & style
- Home type: SingleFamily
- Property subtype: Single Family Residence
Materials
- Aluminum Siding, Block
- Roof: Age Over 8 Years
Condition
- Age of Property: 84
- New construction: No
- Year built: 1941
Utilities & green energy
- Electric: Circuit Breakers, Power Company: Rochester Public Utilities
- Gas: Natural Gas
- Sewer: City Sewer/Connected
- Water: City Water/Connected
Community & neighborhood
Location
- Region: Rochester
- Subdivision: Cummings Addition-Part Torrens
HOA & financial
HOA
- Has HOA: No
Price history
| Date | Event | Price |
|---|---|---|
| 7/10/2025 | Sold | $405,000+1.3%$148/sqft |
Source: | ||
| 6/4/2025 | Pending sale | $399,900$146/sqft |
Source: | ||
| 4/4/2025 | Listed for sale | $399,900+21%$146/sqft |
Source: | ||
| 2/8/2024 | Listing removed | -- |
Source: Zillow Rentals Report a problem | ||
| 12/27/2023 | Price change | $2,400-7.7%$1/sqft |
Source: Zillow Rentals Report a problem | ||
Public tax history
| Year | Property taxes | Tax assessment |
|---|---|---|
| 2025 | $3,980 +9.2% | $330,600 +16.1% |
| 2024 | $3,646 | $284,700 -1.2% |
| 2023 | -- | $288,100 +8.5% |
Find assessor info on the county website
Neighborhood: Kutzky Park
Nearby schools
GreatSchools rating
- 6/10Bishop Elementary SchoolGrades: PK-5Distance: 2.2 mi
- 5/10John Marshall Senior High SchoolGrades: 8-12Distance: 0.8 mi
- 5/10John Adams Middle SchoolGrades: 6-8Distance: 2.2 mi
Schools provided by the listing agent
- Elementary: Elton Hills
- Middle: John Adams
- High: John Marshall
Source: NorthstarMLS as distributed by MLS GRID. This data may not be complete. We recommend contacting the local school district to confirm school assignments for this home.
Get a cash offer in 3 minutes
Find out how much your home could sell for in as little as 3 minutes with a no-obligation cash offer.
Estimated market value$417,700
Get a cash offer in 3 minutes
Find out how much your home could sell for in as little as 3 minutes with a no-obligation cash offer.
Estimated market value
$417,700
