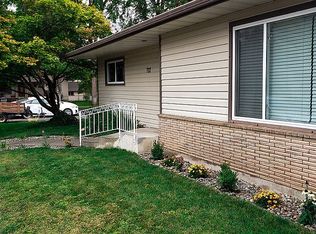Sold
Price Unknown
218 4th Ave, Lewiston, ID 83501
2beds
1baths
2,184sqft
Single Family Residence
Built in 1946
3,354.12 Square Feet Lot
$249,700 Zestimate®
$--/sqft
$1,307 Estimated rent
Home value
$249,700
$235,000 - $267,000
$1,307/mo
Zestimate® history
Loading...
Owner options
Explore your selling options
What's special
Whether you are just starting out in your first home or downsizing to your final home destination, this smaller, quaint bungalow is the perfect choice as it enjoys many nice updates and features! Best of all is the location - it is in close proximity to LCSC, the Hospital, Pioneer Park, has river views (from front yard) which means it is also close to the walk path and downtown Lewiston too! Easy care vinyl siding, nicely updated floors in kitchen / living room(s), ceiling fan and freestanding gas stove in living room for ease of comfort, beautiful new cabinet fronts in kitchen look amazing, updated shower plus new flooring in bathroom, believe bedrooms both have hardwood under carpet (buyer to verify if important to them). Attached garage always convenient for grocery packing has auto opener and plenty of storage, updated Siemans electrical panel box, two H20 heaters, electric awning over south facing back patio awesome for shade. Unfinished basement = room for expansion if needed! Don't miss this one!!
Zillow last checked: 8 hours ago
Listing updated: January 31, 2024 at 06:46pm
Listed by:
Valerie Hobart 208-791-4191,
Windermere Lewiston
Bought with:
Christopher Goff
Coldwell Banker Tomlinson Associates
Source: IMLS,MLS#: 98883202
Facts & features
Interior
Bedrooms & bathrooms
- Bedrooms: 2
- Bathrooms: 1
- Main level bathrooms: 1
- Main level bedrooms: 2
Primary bedroom
- Level: Main
Bedroom 2
- Level: Main
Heating
- Forced Air, Natural Gas, Other
Cooling
- Central Air
Appliances
- Included: Electric Water Heater, Dishwasher, Disposal, Oven/Range Freestanding, Refrigerator, Washer, Dryer
Features
- Laminate Counters, Number of Baths Main Level: 1
- Flooring: Hardwood, Carpet, Laminate, Vinyl
- Has basement: No
- Number of fireplaces: 1
- Fireplace features: One, Gas
Interior area
- Total structure area: 2,184
- Total interior livable area: 2,184 sqft
- Finished area above ground: 1,092
- Finished area below ground: 0
Property
Parking
- Total spaces: 1
- Parking features: Attached, Alley Access
- Attached garage spaces: 1
Accessibility
- Accessibility features: Accessible Approach with Ramp
Features
- Levels: Single with Below Grade
- Fencing: Partial,Wood
Lot
- Size: 3,354 sqft
- Dimensions: 80 x 42
- Features: Sm Lot 5999 SF, Near Public Transit, Sidewalks
Details
- Parcel number: RPL0930015004BA
Construction
Type & style
- Home type: SingleFamily
- Property subtype: Single Family Residence
Materials
- Frame, Vinyl Siding
- Roof: Composition
Condition
- Year built: 1946
Utilities & green energy
- Water: Public
- Utilities for property: Sewer Connected, Cable Connected
Community & neighborhood
Location
- Region: Lewiston
Other
Other facts
- Listing terms: Cash,Conventional
- Ownership: Fee Simple
- Road surface type: Paved
Price history
Price history is unavailable.
Public tax history
| Year | Property taxes | Tax assessment |
|---|---|---|
| 2025 | $1,670 -3.3% | $196,329 -12% |
| 2024 | $1,727 -1.6% | $222,982 +0.2% |
| 2023 | $1,755 +6.9% | $222,547 +6.6% |
Find assessor info on the county website
Neighborhood: 83501
Nearby schools
GreatSchools rating
- 7/10Webster Elementary SchoolGrades: K-5Distance: 0.3 mi
- 6/10Jenifer Junior High SchoolGrades: 6-8Distance: 0.7 mi
- 5/10Lewiston Senior High SchoolGrades: 9-12Distance: 2.7 mi
Schools provided by the listing agent
- Elementary: Webster
- Middle: Jenifer
- High: Lewiston
- District: Lewiston Independent School District #1
Source: IMLS. This data may not be complete. We recommend contacting the local school district to confirm school assignments for this home.
