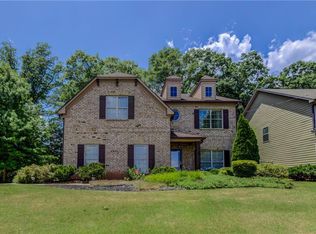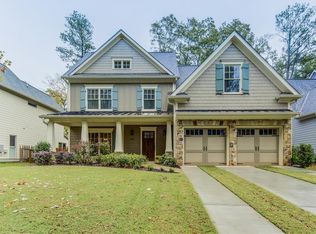5 FANTASTIC LARGE NEW CONSTRUCTION HOMES BY STRONG ROCK HOMES. DISTINCTIVE FEATURES INCLU HRWD FLRS,GRANITE COUNTERTOPS, STAINLESS APPLIANCES, & BRICK EXTERIORS.FABULOUS AVONDALE ESTATES LOCATION CONVENIENT TO DOWNTOWN DECATUR,EMORY & CDC.LOT 12 FEATURES THE INCREDIBLE WESLEY PLAN W/5 BDRMS + LRGE UPSTAIRS LOFT ON A PRIVATE LEVEL LOT.
This property is off market, which means it's not currently listed for sale or rent on Zillow. This may be different from what's available on other websites or public sources.

