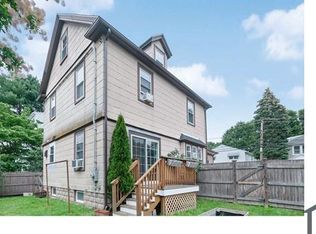Stunning 3-bed condo in an impeccable location! Massive condo offers more living space than most single families on the market. Spacious LR is bathed in natural light from the oversized picture window. Seamlessly move into the DR w/modern lighting. Gorgeous, updated kitchen is straight out of a magazine w/SS appliances, two toned cabinetry, under cabinet lighting, quartz counters & tile backsplash. 2nd flr master gives you wonderful privacy & a walk-in cedar closet! 2nd flr also has a FR great for using a home office, gym,… whatever you need! Gleaming hardwoods, ductless mini split, enclosed porch & detached garage. Picture perfect yard transforms into a garden retreat come Spring w/lilacs, dogwoods, roses, tulips & more. Great location for commuting to offices in Cambridge & Boston. Minutes to Red Line Alewife and Belmont Commuter rail station. Doorsteps away from several bus routes to Harvard Sq. Mins to Fresh Pond Reservation, Whole Foods, Trader Joes, & the new B.H.S!
This property is off market, which means it's not currently listed for sale or rent on Zillow. This may be different from what's available on other websites or public sources.
