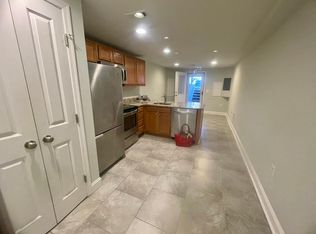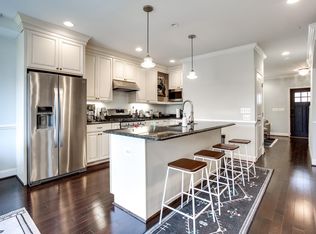Sold for $945,000 on 05/21/24
$945,000
218 16th St SE, Washington, DC 20003
3beds
1,980sqft
Townhouse
Built in 1925
1,526 Square Feet Lot
$950,900 Zestimate®
$477/sqft
$4,644 Estimated rent
Home value
$950,900
$884,000 - $1.02M
$4,644/mo
Zestimate® history
Loading...
Owner options
Explore your selling options
What's special
EXCITING NEW LISTING - Welcome to 218 16th St SE - A SPECTACULAR HOME steps from Lincoln Park and Eastern Market - This WALK TO METRO location is literally steps from the Orange, Blue, Silver Lines and nearly equidistant to two nearby stations just three and five blocks away, and all a short stroll or spin to Lincoln Park, Eastern Market, Congressional Cemetery, River Trails, Safeway, Trader Joe's, New Hill East Hotspots and much more! A sunny west-facing porch front with loads of natural light, charm, period features, and modern updates offers spacious separate living and dining rooms on the main floor with crown molding, gorgeous hardwood floors, recessed lighting, an open gourmet kitchen with granite countertops, island with extra storage, gas cooking and stainless steel appliances, pantry storage, and a half bath; upstairs offers three full sized bedrooms with a custom walk-in primary closet, and two with sitting areas, a large updated skylit bathroom; and the fully finished lower level offers a spacious living room and dry bar entertainment center with convenient beverage fridge, plus a full bath, loads of storage space, laundry center with slop sink, and easy access to the most peaceful private backyard oasis with an expansive brick patio for serious outdoor living, it’s wrapped with wood fencing and adjacent to the Green Field Community Garden with your own private plot!
Zillow last checked: 8 hours ago
Listing updated: May 21, 2024 at 10:16am
Listed by:
Peter Grimm 202-270-6368,
Berkshire Hathaway HomeServices PenFed Realty
Bought with:
Abbey Wilkowski, SP200204343
TTR Sotheby's International Realty
Source: Bright MLS,MLS#: DCDC2139846
Facts & features
Interior
Bedrooms & bathrooms
- Bedrooms: 3
- Bathrooms: 3
- Full bathrooms: 2
- 1/2 bathrooms: 1
- Main level bathrooms: 1
Basement
- Area: 660
Heating
- Hot Water, Natural Gas
Cooling
- Central Air, Electric
Appliances
- Included: Microwave, Dishwasher, Disposal, Oven/Range - Gas, Stainless Steel Appliance(s), Washer/Dryer Stacked, Washer, Dryer, Refrigerator, Gas Water Heater
- Laundry: Has Laundry, Lower Level
Features
- Dining Area, Floor Plan - Traditional, Kitchen - Gourmet, Kitchen Island, Pantry, Recessed Lighting, Bathroom - Tub Shower, Bathroom - Stall Shower, Upgraded Countertops, Walk-In Closet(s), Dry Wall, Plaster Walls
- Flooring: Hardwood, Luxury Vinyl, Ceramic Tile, Wood
- Windows: Double Hung, Double Pane Windows, Casement, Skylight(s), Window Treatments
- Basement: Connecting Stairway,Finished,Improved,Interior Entry,Exterior Entry,Rear Entrance,Walk-Out Access,Windows
- Has fireplace: No
Interior area
- Total structure area: 1,980
- Total interior livable area: 1,980 sqft
- Finished area above ground: 1,320
- Finished area below ground: 660
Property
Parking
- Parking features: Public, On Street
- Has uncovered spaces: Yes
Accessibility
- Accessibility features: None
Features
- Levels: Three
- Stories: 3
- Patio & porch: Porch, Patio, Brick
- Exterior features: Play Area, Storage
- Pool features: None
- Fencing: Full,Wrought Iron,Privacy,Wood
- Has view: Yes
- View description: Garden
Lot
- Size: 1,526 sqft
- Features: Urban Land-Sassafras-Chillum
Details
- Additional structures: Above Grade, Below Grade
- Additional parcels included: Community Garden Plot
- Parcel number: 1087//0088
- Zoning: RF-1
- Special conditions: Standard
Construction
Type & style
- Home type: Townhouse
- Architectural style: Federal
- Property subtype: Townhouse
Materials
- Brick
- Foundation: Brick/Mortar
Condition
- Excellent
- New construction: No
- Year built: 1925
- Major remodel year: 2013
Utilities & green energy
- Sewer: Public Sewer
- Water: Public
- Utilities for property: Cable
Community & neighborhood
Security
- Security features: Electric Alarm, Exterior Cameras, Security System
Location
- Region: Washington
- Subdivision: Capitol Hill
Other
Other facts
- Listing agreement: Exclusive Right To Sell
- Listing terms: Cash,Conventional,VA Loan,FHA
- Ownership: Fee Simple
Price history
| Date | Event | Price |
|---|---|---|
| 5/21/2024 | Sold | $945,000+2.9%$477/sqft |
Source: | ||
| 5/7/2024 | Pending sale | $918,000$464/sqft |
Source: | ||
| 5/2/2024 | Listed for sale | $918,000+66.9%$464/sqft |
Source: | ||
| 3/24/2021 | Listing removed | -- |
Source: Owner | ||
| 6/4/2018 | Listing removed | $3,500$2/sqft |
Source: Owner | ||
Public tax history
| Year | Property taxes | Tax assessment |
|---|---|---|
| 2025 | $6,743 +0.5% | $883,110 +0.7% |
| 2024 | $6,711 +1.1% | $876,620 +1.3% |
| 2023 | $6,640 +7.3% | $865,180 +7.2% |
Find assessor info on the county website
Neighborhood: Barney Circle
Nearby schools
GreatSchools rating
- 7/10Payne Elementary SchoolGrades: PK-5Distance: 0.2 mi
- 5/10Eliot-Hine Middle SchoolGrades: 6-8Distance: 0.4 mi
- 2/10Eastern High SchoolGrades: 9-12Distance: 0.3 mi
Schools provided by the listing agent
- District: District Of Columbia Public Schools
Source: Bright MLS. This data may not be complete. We recommend contacting the local school district to confirm school assignments for this home.

Get pre-qualified for a loan
At Zillow Home Loans, we can pre-qualify you in as little as 5 minutes with no impact to your credit score.An equal housing lender. NMLS #10287.
Sell for more on Zillow
Get a free Zillow Showcase℠ listing and you could sell for .
$950,900
2% more+ $19,018
With Zillow Showcase(estimated)
$969,918

