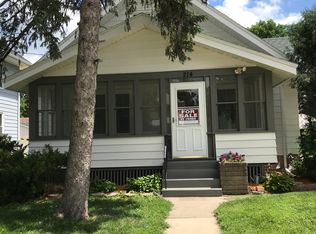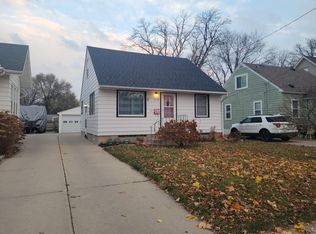Closed
$260,000
218 11th Ave NE, Rochester, MN 55906
3beds
2,358sqft
Single Family Residence
Built in 1921
6,098.4 Square Feet Lot
$262,100 Zestimate®
$110/sqft
$1,695 Estimated rent
Home value
$262,100
$241,000 - $286,000
$1,695/mo
Zestimate® history
Loading...
Owner options
Explore your selling options
What's special
This beautifully updated 1921-built home features 3 bedrooms, 1.5 baths, and 1,682 sq ft of bright, move-in ready living space. A new furnace in 2024 and air conditioner just installed. The renovated kitchen offers crisp white cabinetry and stainless steel appliances, while a hidden third-level bonus area and an unfinished basement provide flexible options for work, play, or future expansion. Outside, enjoy a landscaped yard with a patio, garden beds, and a welcoming covered front porch on a spacious lot with a detached garage. Located in Rochester’s desirable East Side near parks, schools, and local amenities, this home blends classic charm with modern updates, offering a turnkey option for buyers seeking comfort, character, and value in a prime location.
Zillow last checked: 8 hours ago
Listing updated: September 02, 2025 at 07:41am
Listed by:
Andrew T Atwood 507-382-7020,
Century 21 Atwood Rochester
Bought with:
LeeAnn Martin
Keller Williams Realty Integrity
Source: NorthstarMLS as distributed by MLS GRID,MLS#: 6749467
Facts & features
Interior
Bedrooms & bathrooms
- Bedrooms: 3
- Bathrooms: 1
- Full bathrooms: 1
Bedroom 1
- Level: Upper
- Area: 120 Square Feet
- Dimensions: 12x10
Bedroom 2
- Level: Upper
- Area: 132 Square Feet
- Dimensions: 12x11
Bedroom 3
- Level: Upper
- Area: 121 Square Feet
- Dimensions: 11x11
Dining room
- Level: Main
- Area: 156 Square Feet
- Dimensions: 12x13
Game room
- Level: Third
- Area: 525 Square Feet
- Dimensions: 25x21
Kitchen
- Level: Main
- Area: 120 Square Feet
- Dimensions: 12x10
Living room
- Level: Main
- Area: 375 Square Feet
- Dimensions: 25x15
Sun room
- Level: Main
- Area: 104 Square Feet
- Dimensions: 13x8
Heating
- Forced Air
Cooling
- Central Air
Appliances
- Included: Dishwasher, Dryer, Gas Water Heater, Microwave, Range, Refrigerator, Washer
Features
- Basement: Block,Full,Storage Space,Unfinished
- Has fireplace: No
Interior area
- Total structure area: 2,358
- Total interior livable area: 2,358 sqft
- Finished area above ground: 1,682
- Finished area below ground: 0
Property
Parking
- Total spaces: 2
- Parking features: Detached, Concrete
- Garage spaces: 2
Accessibility
- Accessibility features: None
Features
- Levels: More Than 2 Stories
Lot
- Size: 6,098 sqft
- Dimensions: 50 x 127
Details
- Foundation area: 676
- Parcel number: 743642009776
- Zoning description: Residential-Single Family
Construction
Type & style
- Home type: SingleFamily
- Property subtype: Single Family Residence
Materials
- Other, Block
- Roof: Age 8 Years or Less,Asphalt
Condition
- Age of Property: 104
- New construction: No
- Year built: 1921
Utilities & green energy
- Electric: Circuit Breakers
- Gas: Natural Gas
- Sewer: City Sewer/Connected
- Water: City Water/Connected
Community & neighborhood
Location
- Region: Rochester
- Subdivision: Hendricks & Postiers
HOA & financial
HOA
- Has HOA: No
Price history
| Date | Event | Price |
|---|---|---|
| 8/29/2025 | Sold | $260,000-1.9%$110/sqft |
Source: | ||
| 8/3/2025 | Pending sale | $265,000$112/sqft |
Source: | ||
| 7/8/2025 | Listed for sale | $265,000+5%$112/sqft |
Source: | ||
| 8/3/2023 | Sold | $252,500+5.2%$107/sqft |
Source: | ||
| 7/18/2023 | Pending sale | $240,000$102/sqft |
Source: | ||
Public tax history
| Year | Property taxes | Tax assessment |
|---|---|---|
| 2024 | $2,916 | $249,600 +8.8% |
| 2023 | -- | $229,400 +9% |
| 2022 | $2,350 +6.2% | $210,500 +25.3% |
Find assessor info on the county website
Neighborhood: East Side
Nearby schools
GreatSchools rating
- 7/10Jefferson Elementary SchoolGrades: PK-5Distance: 0.6 mi
- 4/10Kellogg Middle SchoolGrades: 6-8Distance: 1.1 mi
- 8/10Century Senior High SchoolGrades: 8-12Distance: 2 mi
Schools provided by the listing agent
- Elementary: Jefferson
- Middle: Kellogg
- High: Century
Source: NorthstarMLS as distributed by MLS GRID. This data may not be complete. We recommend contacting the local school district to confirm school assignments for this home.
Get a cash offer in 3 minutes
Find out how much your home could sell for in as little as 3 minutes with a no-obligation cash offer.
Estimated market value
$262,100
Get a cash offer in 3 minutes
Find out how much your home could sell for in as little as 3 minutes with a no-obligation cash offer.
Estimated market value
$262,100

