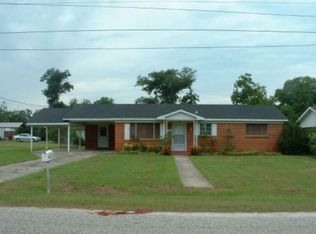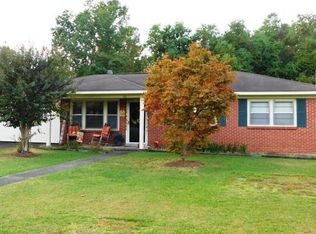Sold for $189,900 on 06/09/23
$189,900
218 11th Ave, Atmore, AL 36502
4beds
1,787sqft
Single Family Residence
Built in 1960
0.28 Acres Lot
$209,700 Zestimate®
$106/sqft
$1,457 Estimated rent
Home value
$209,700
$199,000 - $222,000
$1,457/mo
Zestimate® history
Loading...
Owner options
Explore your selling options
What's special
Atmore, AL - This is a home that has been well-maintained and very nicely updated and it shows! Interior bedrooms repainted and all doors and door facing, new utility folding doors installed. PLUS: Beautiful Landscaping...Modern updates enhance the timeless feel of this ranch-styled home with 4 bedrooms 2 baths and a spacious 1787 sqft floorplan. New windows in the front section of the house let in plenty of natural light to the large living room. Inside, luxury vinyl plank floors were put down in the kitchen, dining room, living room, and hallway in 2022. The kitchen features a microwave above the stove to quickly heat up leftovers, and stainless steel appliances including a dishwasher, stove, and refrigerator that were installed in 2020. The roof was replaced 3 years ago, 3 bedrooms were updated with new carpet in April of 2023, and 4th bedroom has vinyl plank flooring. With a jack-and-jill bathroom and its own private entrance, the 4th bedroom is perfect for an in-law suite or Air BnB for potential income. The new wood plank privacy fence and chain link fence around the backyard creates a relaxing space for gardening or entertaining friends and family outdoors during those warm summer nights! The driveway and sidewalk were completed in 2020. This spacious home has all the modern conveniences you're looking for and more. Call Now!
Zillow last checked: 8 hours ago
Listing updated: June 12, 2023 at 09:38am
Listed by:
Patty Helton Davis 251-294-2057,
PHD Real Estate, LLC
Bought with:
Nikki Jackson
RE/MAX HORIZONS REALTY
Source: PAR,MLS#: 625207
Facts & features
Interior
Bedrooms & bathrooms
- Bedrooms: 4
- Bathrooms: 2
- Full bathrooms: 2
Primary bedroom
- Level: First
- Area: 168
- Dimensions: 12 x 14
Bedroom
- Level: First
- Area: 132
- Dimensions: 11 x 12
Bedroom 1
- Level: First
- Area: 132
- Dimensions: 11 x 12
Bedroom 2
- Level: First
- Area: 154
- Dimensions: 11 x 14
Dining room
- Level: First
- Area: 132
- Dimensions: 11 x 12
Kitchen
- Level: First
- Area: 135
- Dimensions: 9 x 15
Living room
- Level: First
- Area: 364
- Dimensions: 13 x 28
Heating
- Central
Cooling
- Central Air, Ceiling Fan(s)
Appliances
- Included: Electric Water Heater, Built In Microwave, Dishwasher, Refrigerator, Self Cleaning Oven
- Laundry: Inside, W/D Hookups, Laundry Room
Features
- Ceiling Fan(s), Crown Molding, High Speed Internet
- Flooring: Tile, Carpet
- Windows: Double Pane Windows, Blinds
- Has basement: No
Interior area
- Total structure area: 1,787
- Total interior livable area: 1,787 sqft
Property
Parking
- Total spaces: 1
- Parking features: Carport
- Carport spaces: 1
Features
- Levels: One
- Stories: 1
- Patio & porch: Patio, Porch
- Pool features: None
- Fencing: Back Yard,Chain Link,Privacy
- Frontage length: Water Frontage(0)
Lot
- Size: 0.28 Acres
- Dimensions: 75' X 160'
- Features: Interior Lot
Details
- Parcel number: 30 26 08 28 2 005 012.000
- Zoning description: City,Res Single
Construction
Type & style
- Home type: SingleFamily
- Architectural style: Ranch
- Property subtype: Single Family Residence
Materials
- Brick
- Foundation: Slab
- Roof: Shingle,Hip
Condition
- Resale
- New construction: No
- Year built: 1960
Utilities & green energy
- Electric: Circuit Breakers
- Sewer: Public Sewer
- Water: Public
Green energy
- Energy efficient items: Ridge Vent
Community & neighborhood
Security
- Security features: Smoke Detector(s)
Location
- Region: Atmore
- Subdivision: None
HOA & financial
HOA
- Has HOA: No
- Services included: None
Other
Other facts
- Road surface type: Paved
Price history
| Date | Event | Price |
|---|---|---|
| 6/9/2023 | Sold | $189,900$106/sqft |
Source: | ||
| 5/3/2023 | Pending sale | $189,900$106/sqft |
Source: | ||
| 4/24/2023 | Listed for sale | $189,900$106/sqft |
Source: | ||
| 4/17/2023 | Pending sale | $189,900$106/sqft |
Source: | ||
| 4/12/2023 | Listed for sale | $189,900+35.6%$106/sqft |
Source: | ||
Public tax history
| Year | Property taxes | Tax assessment |
|---|---|---|
| 2024 | $2,067 | $41,340 +156.5% |
| 2023 | -- | $16,120 +13.2% |
| 2022 | -- | $14,240 |
Find assessor info on the county website
Neighborhood: 36502
Nearby schools
GreatSchools rating
- 7/10Rachel Patterson Elementary SchoolGrades: PK-3Distance: 1.7 mi
- 7/10Escambia Co Middle SchoolGrades: 4-8Distance: 2.1 mi
- 1/10Escambia Co High SchoolGrades: 9-12Distance: 1.2 mi
Schools provided by the listing agent
- Elementary: Local School In County
- Middle: LOCAL SCHOOL IN COUNTY
- High: Local School In County
Source: PAR. This data may not be complete. We recommend contacting the local school district to confirm school assignments for this home.

Get pre-qualified for a loan
At Zillow Home Loans, we can pre-qualify you in as little as 5 minutes with no impact to your credit score.An equal housing lender. NMLS #10287.
Sell for more on Zillow
Get a free Zillow Showcase℠ listing and you could sell for .
$209,700
2% more+ $4,194
With Zillow Showcase(estimated)
$213,894
