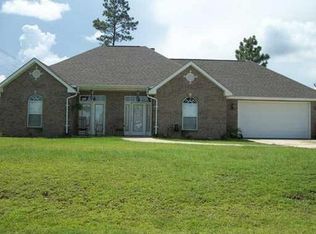Closed
Price Unknown
21797 Ridge View Dr, Saucier, MS 39574
3beds
2,000sqft
Residential, Single Family Residence
Built in 2006
0.76 Acres Lot
$253,600 Zestimate®
$--/sqft
$2,006 Estimated rent
Home value
$253,600
$228,000 - $281,000
$2,006/mo
Zestimate® history
Loading...
Owner options
Explore your selling options
What's special
This three-bedroom, two-bath home features a spacious open floor plan with a split design for added privacy. The garage has been converted into a workshop, complete with heating and cooling for year-round comfort. You'll also enjoy a covered patio that overlooks a large backyard, perfect for entertaining or relaxing. Additionally, there's a sizable workshop shed measuring 720 square feet, also heated and cooled, providing ample space for projects or storage. Overall, this property offers a great combination of functionality and comfort!
The secondary restroom is wheelchair accessible with wide doorways, step free entry, and roll-in shower.
Zillow last checked: 8 hours ago
Listing updated: August 20, 2025 at 10:54am
Listed by:
Irene P Magee 228-234-8242,
Century 21 Busch Realty Group
Bought with:
Irene P Magee, S59108
Century 21 Busch Realty Group
Source: MLS United,MLS#: 4094487
Facts & features
Interior
Bedrooms & bathrooms
- Bedrooms: 3
- Bathrooms: 2
- Full bathrooms: 2
Heating
- Central, Electric, Fireplace(s)
Cooling
- Ceiling Fan(s), Central Air
Appliances
- Included: Microwave, Stainless Steel Appliance(s)
- Laundry: Washer Hookup
Features
- Breakfast Bar, Ceiling Fan(s), Crown Molding, Eat-in Kitchen, Entrance Foyer, Granite Counters, High Ceilings, Recessed Lighting, Storage, Walk-In Closet(s), Other
- Flooring: Ceramic Tile, Hardwood
- Windows: Blinds, Double Pane Windows, Insulated Windows
- Has fireplace: Yes
- Fireplace features: Gas Log
Interior area
- Total structure area: 2,000
- Total interior livable area: 2,000 sqft
Property
Parking
- Total spaces: 2
- Parking features: Attached, Garage Faces Side, Concrete
- Attached garage spaces: 2
Features
- Levels: One
- Stories: 1
- Patio & porch: Front Porch, Rear Porch
- Exterior features: None
Lot
- Size: 0.76 Acres
- Features: Few Trees, Front Yard, Landscaped
Details
- Additional structures: Shed(s)
- Parcel number: 050428003.029
Construction
Type & style
- Home type: SingleFamily
- Architectural style: Other
- Property subtype: Residential, Single Family Residence
Materials
- Vinyl, Brick
- Foundation: Slab
- Roof: Architectural Shingles
Condition
- New construction: No
- Year built: 2006
Utilities & green energy
- Sewer: Public Sewer
- Water: Public
- Utilities for property: Cable Available, Propane Available, Sewer Available, Water Available, Propane
Community & neighborhood
Community
- Community features: Playground
Location
- Region: Saucier
- Subdivision: Edgewood
HOA & financial
HOA
- Has HOA: Yes
- HOA fee: $100 annually
- Services included: Other
Price history
| Date | Event | Price |
|---|---|---|
| 8/6/2025 | Sold | -- |
Source: MLS United #4094487 Report a problem | ||
| 6/20/2025 | Pending sale | $259,000$130/sqft |
Source: MLS United #4094487 Report a problem | ||
| 4/24/2025 | Listed for sale | $259,000-6.1%$130/sqft |
Source: MLS United #4094487 Report a problem | ||
| 4/10/2025 | Listing removed | $275,900$138/sqft |
Source: MLS United #4094487 Report a problem | ||
| 2/22/2025 | Price change | $275,900-6.8%$138/sqft |
Source: MLS United #4094487 Report a problem | ||
Public tax history
| Year | Property taxes | Tax assessment |
|---|---|---|
| 2024 | $1,369 -0.7% | $17,718 |
| 2023 | $1,379 -0.9% | $17,718 |
| 2022 | $1,392 -0.5% | $17,718 -90% |
Find assessor info on the county website
Neighborhood: 39574
Nearby schools
GreatSchools rating
- 8/10West Wortham Elementary And Middle SchoolGrades: K-8Distance: 1.1 mi
- 7/10Harrison Central High SchoolGrades: 9-12Distance: 7.1 mi
Schools provided by the listing agent
- Elementary: West Wortham
- Middle: West Wortham
- High: Harrison Central
Source: MLS United. This data may not be complete. We recommend contacting the local school district to confirm school assignments for this home.
Sell for more on Zillow
Get a Zillow Showcase℠ listing at no additional cost and you could sell for .
$253,600
2% more+$5,072
With Zillow Showcase(estimated)$258,672
