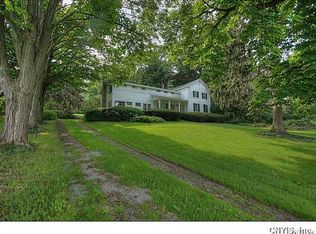Closed
$950,000
2179 W Lake Rd, Skaneateles, NY 13152
4beds
3,268sqft
Single Family Residence
Built in 1986
0.66 Acres Lot
$1,223,300 Zestimate®
$291/sqft
$3,673 Estimated rent
Home value
$1,223,300
$1.11M - $1.36M
$3,673/mo
Zestimate® history
Loading...
Owner options
Explore your selling options
What's special
Stunning four bedroom three full bath Contemporary with 83' of deeded lake access on Skaneateles Lake. The home has been completely remodeled and offers the FINEST finishes and craftsmanship. The first floor has travertine tile floors, hardwoods, granite tiled floors, chefs kitchen with high end Thermador appliances, custom cabinets, double sided fireplace in the family room and kitchen, vaulted ceilings, wood burning fireplace, theater room that is completely sound proof, tiled laundry room, tiled bath, three season sunroom. The second floor offers, hardwood floors, office open to the family room, three ample sized bedrooms with all custom closets. The Primary bedroom has California walk-in closet, custom shoe closet, high end primary bath was heated floor, jet soaking tub, oversized fossilized granite shower with dual shower head, water closet, private balcony with lake view, and powered privacy shades on all the windows. The two car garage has slate floor, built in car wash station, power washer extends around the whole perimeter of the house. Lavish landscaping, privacy, patio, outdoor kitchen and screened in porch. The property will totally impress you.
Zillow last checked: 8 hours ago
Listing updated: March 24, 2023 at 03:41pm
Listed by:
Molly Elliott 315-685-0111,
Howard Hanna Real Estate
Bought with:
Molly Elliott, 40LA0943607
Howard Hanna Real Estate
Source: NYSAMLSs,MLS#: S1432332 Originating MLS: Syracuse
Originating MLS: Syracuse
Facts & features
Interior
Bedrooms & bathrooms
- Bedrooms: 4
- Bathrooms: 3
- Full bathrooms: 3
- Main level bathrooms: 1
Heating
- Propane, Forced Air, Radiant
Cooling
- Central Air
Appliances
- Included: Double Oven, Dryer, Dishwasher, Electric Cooktop, Freezer, Microwave, Propane Water Heater, Refrigerator, Washer
- Laundry: Main Level
Features
- Ceiling Fan(s), Cathedral Ceiling(s), Central Vacuum, Den, Separate/Formal Dining Room, Eat-in Kitchen, Separate/Formal Living Room, Granite Counters, Home Office, Kitchen Island, Living/Dining Room, Sliding Glass Door(s), Skylights, Bath in Primary Bedroom
- Flooring: Carpet, Ceramic Tile, Hardwood, Marble, Tile, Varies
- Doors: Sliding Doors
- Windows: Skylight(s)
- Basement: Full
- Number of fireplaces: 2
Interior area
- Total structure area: 3,268
- Total interior livable area: 3,268 sqft
Property
Parking
- Total spaces: 2
- Parking features: Attached, Garage, Heated Garage, Driveway, Garage Door Opener
- Attached garage spaces: 2
Features
- Patio & porch: Enclosed, Patio, Porch, Screened
- Exterior features: Blacktop Driveway, Propane Tank - Owned, Patio
- Waterfront features: Beach Access, Lake, See Remarks, Water Access
- Body of water: Skaneateles Lake
- Frontage length: 83
Lot
- Size: 0.66 Acres
- Dimensions: 120 x 238
Details
- Additional structures: Shed(s), Storage
- Parcel number: 31508905900000020060020000
- Special conditions: Standard
Construction
Type & style
- Home type: SingleFamily
- Architectural style: Contemporary
- Property subtype: Single Family Residence
Materials
- Cedar
- Foundation: Block
- Roof: Asphalt
Condition
- Resale
- Year built: 1986
Utilities & green energy
- Electric: Circuit Breakers
- Sewer: Septic Tank
- Water: Well
- Utilities for property: Cable Available, High Speed Internet Available
Community & neighborhood
Location
- Region: Skaneateles
HOA & financial
HOA
- Amenities included: Dock
Other
Other facts
- Listing terms: Cash,Conventional,VA Loan
Price history
| Date | Event | Price |
|---|---|---|
| 3/1/2023 | Sold | $950,000-4.9%$291/sqft |
Source: | ||
| 2/27/2023 | Pending sale | $999,000$306/sqft |
Source: | ||
| 1/23/2023 | Contingent | $999,000$306/sqft |
Source: | ||
| 9/8/2022 | Listed for sale | $999,000+233%$306/sqft |
Source: | ||
| 3/12/2009 | Sold | $300,000$92/sqft |
Source: Public Record Report a problem | ||
Public tax history
| Year | Property taxes | Tax assessment |
|---|---|---|
| 2024 | -- | $550,000 |
| 2023 | -- | $550,000 +61.8% |
| 2022 | -- | $340,000 |
Find assessor info on the county website
Neighborhood: 13152
Nearby schools
GreatSchools rating
- 7/10State Street Intermediate SchoolGrades: 3-5Distance: 5.2 mi
- 8/10Skaneateles Middle SchoolGrades: 6-8Distance: 5.1 mi
- 9/10Skaneateles Senior High SchoolGrades: 9-12Distance: 5.2 mi
Schools provided by the listing agent
- Elementary: Waterman Elementary
- Middle: Skaneateles Middle
- High: Skaneateles High
- District: Skaneateles
Source: NYSAMLSs. This data may not be complete. We recommend contacting the local school district to confirm school assignments for this home.
