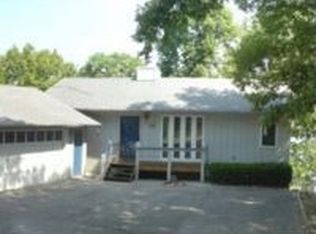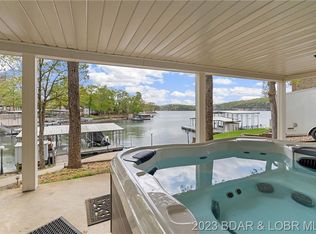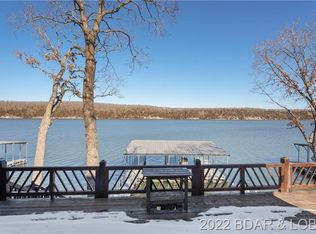Sold on 01/26/24
Price Unknown
2179 Valley Rd, Osage Beach, MO 65065
6beds
5baths
7,300sqft
SingleFamily
Built in 1970
0.64 Acres Lot
$3,486,900 Zestimate®
$--/sqft
$4,584 Estimated rent
Home value
$3,486,900
$3.00M - $3.98M
$4,584/mo
Zestimate® history
Loading...
Owner options
Explore your selling options
What's special
Masterfully designed, this iconic landmark treasure offers unparalleled and distinctive architectural elements and living spaces. This IS the LIGHTHOUSE at the 22MM! Enjoy spectacular panoramic views on every level of this property, situated on a gentle point lot with expansive saltwater pool and deck with wood-burning fireplace that is literally at the water's edge. Main level living includes a gourmet kitchen open to the great room with vaulted ceilings and vast lakeside windows. The master suite is truly grand w/ huge walk-in shower and walk-in closet. Elevator accesses lower level which includes another master bedroom, 2 add'l guest rooms. 6th gigantic bedroom with full bath and mini kitchen is located on the upper level along with the iconic lighthouse. Designed for fun inside and out, the home also includes a large second family room and bar, an incredible game room, and a unique four seasons entertaining bar space with garage-style doors for poolside access. Must see!
Facts & features
Interior
Bedrooms & bathrooms
- Bedrooms: 6
- Bathrooms: 5
Heating
- Forced air, Gas
Appliances
- Included: Dishwasher, Dryer, Garbage disposal, Microwave
Features
- Basement: Partially finished
Interior area
- Total interior livable area: 7,300 sqft
Property
Parking
- Parking features: Garage - Attached
Features
- Exterior features: Other
Lot
- Size: 0.64 Acres
Details
- Parcel number: 08300530000003007000
Construction
Type & style
- Home type: SingleFamily
Materials
- Frame
- Roof: Other
Condition
- Year built: 1970
Community & neighborhood
Location
- Region: Osage Beach
Other
Other facts
- Appliances: Refrigerator, Dishwasher, Microwave, Water Soft. Owned, Stove/Range
- A/C: Central Air
- Dock Slip: Yes
- Driveway: Extra Parking, Concrete
- Foundation: Slab
- Heat: Forced Air Gas
- Arch Style: 3 Story, Walkout Lower Level
- Features Int: Ceiling Fan(s), Tile Floor, Jetted Tub, Security System, Vaulted Ceiling(s), Walk-In Closet, Walk-In Shower, Wood Floor(s), Wet Bar, Cable, Furnishings Available, Window Treatments, Elevator, Custom Cabinets, Chair Lift, Fireplace, Alarm-Owned, Coffered/Tray Ceilings
- Possible Use: Residential
- Features Ext: Fence, Pool Private, Screened Porch, Sprinkler-Auto, Patio-Covered, Deck Covered, Deck Screened, Seawall, Outdoor Kitchen, Deck Open, Storm Shelter
- Features Prop: Level, View, Cable, Cul-De-Sac, Agreements Water
- Prop Type: Residential
- School: Camdenton
- Sewer Type: Septic
- St Const: Blacktop/Asphalt
- Zoning Type: Residential
- Roof Type: Architect/Shingle
- Ext Const: Cultured Stone, Stucco
- Fuel: Natural Gas
- Fireplace: Wood Burning, Gas, 3Plus
- Features Dock: Dock-Day, Dock-Swim, Dock Uncovered
- Location: Lakefront
- Parcel #: 08300530000003007000
Price history
| Date | Event | Price |
|---|---|---|
| 1/26/2024 | Sold | -- |
Source: Agent Provided Report a problem | ||
| 12/8/2023 | Contingent | $3,350,000$459/sqft |
Source: | ||
| 11/1/2023 | Listed for sale | $3,350,000+11.7%$459/sqft |
Source: | ||
| 7/15/2022 | Sold | -- |
Source: Agent Provided Report a problem | ||
| 6/29/2022 | Pending sale | $2,999,000$411/sqft |
Source: | ||
Public tax history
| Year | Property taxes | Tax assessment |
|---|---|---|
| 2025 | $5,518 +0.1% | $130,010 |
| 2024 | $5,512 -6% | $130,010 |
| 2023 | $5,866 +1.6% | $130,010 |
Find assessor info on the county website
Neighborhood: 65065
Nearby schools
GreatSchools rating
- 3/10Osage Beach Elementary SchoolGrades: PK-4Distance: 2.3 mi
- 7/10Camdenton Middle SchoolGrades: 7-8Distance: 10.1 mi
- 6/10Camdenton High SchoolGrades: 9-12Distance: 10.1 mi
Schools provided by the listing agent
- District: Camdenton
Source: The MLS. This data may not be complete. We recommend contacting the local school district to confirm school assignments for this home.


