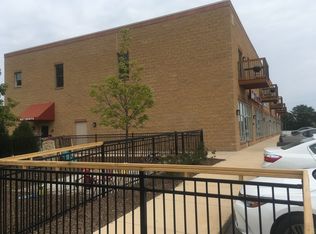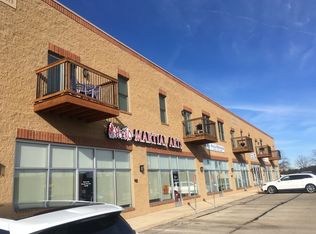Executive Suites, 2 bed & 2 bath With Luxury Finishes!! Large Open Living Room With Patio Sliding Doors To Balcony - Open Kitchen & Split Bedroom Layout! Master Has It's Own Private Bath & WIC & Second Bedroom Has Full Bath! Walk/Bike..... to Shopping, Restaurants and Nature Trail. Upgrades Include: Island With Granite Countertops, Maple Cabinets, Dark Hardwood Laminate Floors, Ceramic Tile, Fully Applianced, Full Size Washer & Dryer Laundry in Each Suite, Exercise Center in Building, Additional Storage in Building. Full Brick/Stone Exterior, water included.
This property is off market, which means it's not currently listed for sale or rent on Zillow. This may be different from what's available on other websites or public sources.


