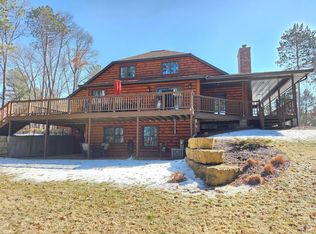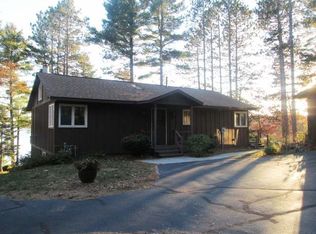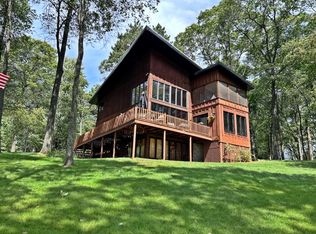This magnificent home has everything! There is a garden shed w/patio and fire pit, grill patio forentertainment, 2 fireplaces.....The list is long!
This property is off market, which means it's not currently listed for sale or rent on Zillow. This may be different from what's available on other websites or public sources.


