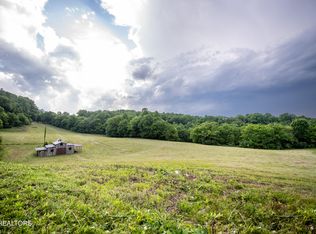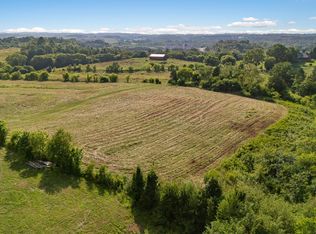Sold for $660,000
$660,000
2179 Hiwassee Rd, Sweetwater, TN 37874
4beds
3,560sqft
Single Family Residence
Built in 1840
32.54 Acres Lot
$-- Zestimate®
$185/sqft
$2,646 Estimated rent
Home value
Not available
Estimated sales range
Not available
$2,646/mo
Zestimate® history
Loading...
Owner options
Explore your selling options
What's special
Visit AlleyAuction.com to register, explore full details, and bid on this timeless Tennessee estate.
Auction: Greek Revival Farmhouse on 32+ Acres!
Step into East Tennessee history with this restored 1840 Greek Revival farmhouse set on over 32 acres of rolling, unrestricted farmland. With more than 3,500 sq ft of living space across two stories and a partially finished basement, this estate combines historic elegance with room to grow.
Inside, you'll find 4 bedrooms and 3 full bathrooms—including a full bed and bath in the basement. Original hardwood floors, 11-foot ceilings, and five working wood-burning fireplaces add warmth and character. Transom windows, crown molding, and hand-finished woodwork carry the home's legacy throughout. Recent updates like fresh paint and an upgraded upstairs bath bring in modern comfort without losing historic charm.
The main living area features a large kitchen, formal dining room, and a cozy den or study. Downstairs, the primary suite includes its own bath and private access.
Outside, a 60'×40' barn is fully equipped with power, water, and two 50-amp RV hookups—perfect for equipment, recreation, or guests. The surrounding acreage is open and versatile, ideal for farming, horses, or future investment.
This is more than a home—it's a chance to own a part of Tennessee's story.
Register and place your bid now at AlleyAuction.com to make this rare Greek Revival estate yours.
Zillow last checked: 8 hours ago
Listing updated: October 07, 2025 at 06:15am
Listed by:
David L Alley,
Alley Realty & Auction, LLC,
Scott Wilson 423-836-4745,
Realty Executives Main Street
Bought with:
David L Alley, 016727
Alley Realty & Auction, LLC
Source: East Tennessee Realtors,MLS#: 1308532
Facts & features
Interior
Bedrooms & bathrooms
- Bedrooms: 4
- Bathrooms: 3
- Full bathrooms: 3
Heating
- Central, Electric
Cooling
- Central Air
Appliances
- Included: Range, Refrigerator
Features
- Eat-in Kitchen
- Flooring: Hardwood, Vinyl, Tile
- Windows: Wood Frames, Storm Window(s)
- Basement: Partially Finished
- Number of fireplaces: 6
- Fireplace features: Brick
Interior area
- Total structure area: 3,560
- Total interior livable area: 3,560 sqft
Property
Parking
- Parking features: Off Street, Main Level
Features
- Has view: Yes
- View description: Mountain(s), Country Setting
Lot
- Size: 32.54 Acres
- Features: Irregular Lot, Rolling Slope
Details
- Additional structures: Barn(s)
- Parcel number: 025 086.01 Portion
- Special conditions: Auction,Auction
Construction
Type & style
- Home type: SingleFamily
- Architectural style: Other,Historic
- Property subtype: Single Family Residence
Materials
- Wood Siding, Brick, Block
Condition
- Year built: 1840
Utilities & green energy
- Sewer: Septic Tank
- Water: Public
Community & neighborhood
Location
- Region: Sweetwater
Other
Other facts
- Listing terms: Cash,Conventional
Price history
| Date | Event | Price |
|---|---|---|
| 10/3/2025 | Sold | $660,000-12%$185/sqft |
Source: | ||
| 6/30/2025 | Listing removed | $750,000$211/sqft |
Source: | ||
| 6/21/2025 | Pending sale | $750,000$211/sqft |
Source: | ||
| 5/13/2025 | Price change | $750,000-10.6%$211/sqft |
Source: | ||
| 4/11/2025 | Price change | $839,000-6.7%$236/sqft |
Source: | ||
Public tax history
| Year | Property taxes | Tax assessment |
|---|---|---|
| 2025 | $1,581 -24.5% | $103,825 -24.5% |
| 2024 | $2,094 | $137,500 |
| 2023 | $2,094 +1.3% | $137,500 +49.1% |
Find assessor info on the county website
Neighborhood: 37874
Nearby schools
GreatSchools rating
- NASweetwater Primary SchoolGrades: PK-2Distance: 4.1 mi
- 5/10Sweetwater Jr High SchoolGrades: 7-8Distance: 5.9 mi
- 3/10Brown Intermediate SchoolGrades: 5-6Distance: 4.9 mi
Get pre-qualified for a loan
At Zillow Home Loans, we can pre-qualify you in as little as 5 minutes with no impact to your credit score.An equal housing lender. NMLS #10287.

