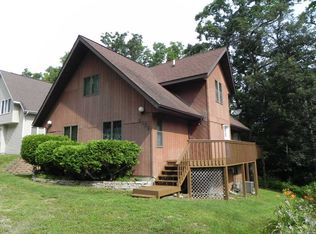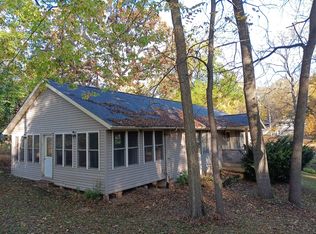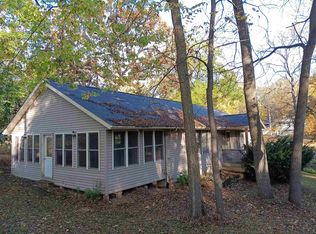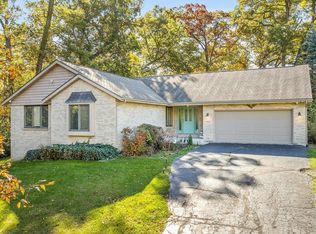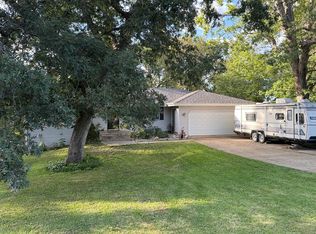Incredibly Rare Short Sale Opportunity in a Gated Community at Lake Summerset. 4 bedrooms, 3 full bathrooms, screened in porch and deck, walk out lower level. Plenty of space to entertain with large living room featuring a fire place. Lower level rec room. This property has great views and plenty of amenities. New improvements include new roof, paint in many rooms, newer mechanicals, updated bathrooms and kitchen. Under Contract Pending Lender Approval- Continue to Show Lake Summerset Association has right of First Refusal (see add)
For sale
Price increase: $9K (1/23)
$269,000
2179 Gainsboro Rd, Davis, IL 61019
4beds
2,359sqft
Est.:
Single Family Residence
Built in 2003
0.34 Acres Lot
$264,200 Zestimate®
$114/sqft
$83/mo HOA
What's special
Great viewsWalk out lower levelLower level rec room
- 104 days |
- 973 |
- 49 |
Likely to sell faster than
Zillow last checked: 8 hours ago
Listing updated: January 23, 2026 at 11:43am
Listed by:
Michael Marquette 608-751-4422,
Century 21 Affiliated
Source: NorthWest Illinois Alliance of REALTORS®,MLS#: 202506659
Tour with a local agent
Facts & features
Interior
Bedrooms & bathrooms
- Bedrooms: 4
- Bathrooms: 3
- Full bathrooms: 3
- Main level bathrooms: 1
- Main level bedrooms: 1
Primary bedroom
- Level: Main
- Area: 176
- Dimensions: 11 x 16
Bedroom 2
- Level: Upper
- Area: 176
- Dimensions: 11 x 16
Bedroom 3
- Level: Upper
- Area: 132
- Dimensions: 11 x 12
Bedroom 4
- Level: Lower
- Area: 168
- Dimensions: 12 x 14
Family room
- Level: Lower
- Area: 240
- Dimensions: 15 x 16
Kitchen
- Level: Main
- Area: 264
- Dimensions: 12 x 22
Living room
- Level: Main
- Area: 255
- Dimensions: 15 x 17
Heating
- Forced Air
Cooling
- Central Air
Appliances
- Included: Dishwasher, Dryer, Microwave, Refrigerator, Washer, Gas Water Heater
Features
- L.L. Finished Space, Ceiling-Vaults/Cathedral
- Basement: Basement Entrance,Full,Full Exposure
- Number of fireplaces: 1
- Fireplace features: Gas
Interior area
- Total structure area: 2,359
- Total interior livable area: 2,359 sqft
- Finished area above ground: 1,699
- Finished area below ground: 660
Property
Parking
- Total spaces: 2
- Parking features: Asphalt, Attached
- Garage spaces: 2
Features
- Levels: Two
- Stories: 2
Lot
- Size: 0.34 Acres
- Features: City/Town
Details
- Parcel number: 0507103035
- Special conditions: Short Sale
Construction
Type & style
- Home type: SingleFamily
- Property subtype: Single Family Residence
Materials
- Vinyl
- Roof: Shingle
Condition
- Year built: 2003
Utilities & green energy
- Electric: Circuit Breakers
- Sewer: City/Community
- Water: City/Community
Community & HOA
Community
- Features: Gated
- Subdivision: IL
HOA
- Has HOA: Yes
- Services included: Pool Access, Water Access, Clubhouse
- HOA fee: $1,000 annually
Location
- Region: Davis
Financial & listing details
- Price per square foot: $114/sqft
- Annual tax amount: $5,828
- Price range: $269K - $269K
- Date on market: 10/27/2025
- Cumulative days on market: 263 days
- Ownership: Fee Simple
Estimated market value
$264,200
$251,000 - $277,000
$2,587/mo
Price history
Price history
| Date | Event | Price |
|---|---|---|
| 1/23/2026 | Price change | $269,000+3.5%$114/sqft |
Source: | ||
| 1/21/2026 | Price change | $260,000+4%$110/sqft |
Source: | ||
| 11/25/2025 | Price change | $250,000-5.6%$106/sqft |
Source: | ||
| 11/14/2025 | Price change | $264,900-3.6%$112/sqft |
Source: | ||
| 10/27/2025 | Listed for sale | $274,900-3.5%$117/sqft |
Source: | ||
Public tax history
Public tax history
Tax history is unavailable.BuyAbility℠ payment
Est. payment
$1,987/mo
Principal & interest
$1292
Property taxes
$518
Other costs
$177
Climate risks
Neighborhood: 61019
Nearby schools
GreatSchools rating
- 4/10Durand Elementary SchoolGrades: PK-6Distance: 3.2 mi
- 7/10Durand Jr High SchoolGrades: 7-8Distance: 3.2 mi
- 4/10Durand High SchoolGrades: 9-12Distance: 3.2 mi
Schools provided by the listing agent
- Elementary: Durand Elementary
- Middle: Durand Jr High
- High: Durand High
- District: Durand 322
Source: NorthWest Illinois Alliance of REALTORS®. This data may not be complete. We recommend contacting the local school district to confirm school assignments for this home.
- Loading
- Loading
