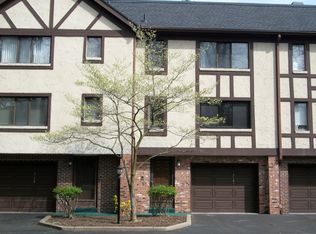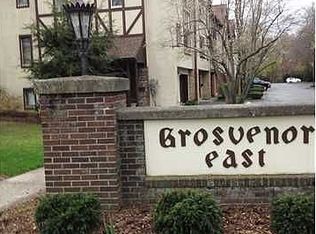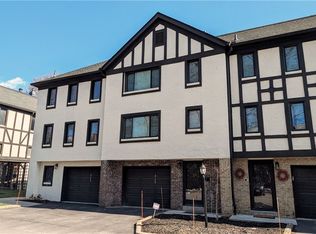Totally and beautifully remodeled condo on prestigious East Ave in the town of Brighton. Breath taking open floor plan with all newly rebuilt kitchen. High end granite counter-tops and new stainless steel appliances. Newly redesigned rebuilt fire place. Fully finished walk out basement leading a private back yard. It can be a study room or bedroom with its own half bath.This property is totally remodeled and in a move in condition.
This property is off market, which means it's not currently listed for sale or rent on Zillow. This may be different from what's available on other websites or public sources.


