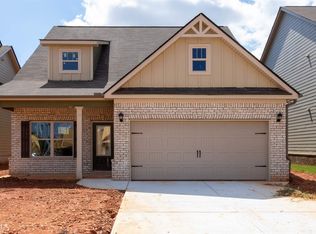Closed
$325,000
2179 Bridgewater Pass, Hampton, GA 30228
4beds
2,356sqft
Single Family Residence, Residential
Built in 2020
-- sqft lot
$303,800 Zestimate®
$138/sqft
$2,263 Estimated rent
Home value
$303,800
$289,000 - $319,000
$2,263/mo
Zestimate® history
Loading...
Owner options
Explore your selling options
What's special
NEWLY BUILT 4 bed, 2.5 BATH HOME INSIDE THE HAMPTON COMMUNITY, THE GATES AT HASTINGS BRIDGE! This beautiful home offers high ceilings, upgrades throughout with enough space for the whole family. The main level offers a separate dining room with hardwoods leading into an open concept kitchen boasting beautiful stained cabinetry, granite countertops, stainless steel appliances, an island overlooking the family room. Enjoy private entertainment or morning coffee on the patio surrounded by beautiful fencing. On the upper, retreat into the oversize Owner's Suite, enjoy relaxing in the soaking tub in the Owner's bath with HUGE walk-in closets, 3 large secondary that may be transformed into a 2nd level entertainment or flex space. Perfectly situated a short distance to South Clayton Recreation Center, the Hampton-LoveJoy Restaurants and Shoppes. ****Refrigerator, Washer and Dryer are included!****
Zillow last checked: 8 hours ago
Listing updated: February 23, 2023 at 10:55pm
Listing Provided by:
Meko Fountain,
Compass
Bought with:
GREG KURZNER
Resideum Real Estate
Source: FMLS GA,MLS#: 7142642
Facts & features
Interior
Bedrooms & bathrooms
- Bedrooms: 4
- Bathrooms: 3
- Full bathrooms: 2
- 1/2 bathrooms: 1
Primary bedroom
- Features: Other
- Level: Other
Bedroom
- Features: Other
Primary bathroom
- Features: Double Vanity, Separate Tub/Shower
Dining room
- Features: Open Concept
Kitchen
- Features: Cabinets Stain, Eat-in Kitchen, Kitchen Island, Pantry, Solid Surface Counters, View to Family Room
Heating
- Central, Electric, Forced Air, Heat Pump
Cooling
- Central Air
Appliances
- Included: Dishwasher, Electric Range, Microwave, Refrigerator
- Laundry: Laundry Room, Upper Level
Features
- Entrance Foyer, High Ceilings 9 ft Main, High Ceilings 9 ft Upper, Walk-In Closet(s)
- Flooring: Carpet, Hardwood, Vinyl
- Windows: Insulated Windows
- Basement: None
- Number of fireplaces: 1
- Fireplace features: Family Room
- Common walls with other units/homes: No Common Walls
Interior area
- Total structure area: 2,356
- Total interior livable area: 2,356 sqft
Property
Parking
- Total spaces: 2
- Parking features: Garage
- Garage spaces: 2
Accessibility
- Accessibility features: None
Features
- Levels: Two
- Stories: 2
- Patio & porch: Front Porch, Patio
- Exterior features: Private Yard
- Pool features: None
- Spa features: None
- Fencing: Back Yard,Wood
- Has view: Yes
- View description: Other
- Waterfront features: None
- Body of water: None
Lot
- Features: Back Yard, Front Yard, Level
Details
- Additional structures: None
- Parcel number: 06132C F018
- Other equipment: None
- Horse amenities: None
Construction
Type & style
- Home type: SingleFamily
- Architectural style: Craftsman
- Property subtype: Single Family Residence, Residential
Materials
- Brick Front, Shingle Siding
- Foundation: Slab
- Roof: Composition
Condition
- Resale
- New construction: No
- Year built: 2020
Utilities & green energy
- Electric: None
- Sewer: Septic Tank
- Water: Public
- Utilities for property: Cable Available, Electricity Available, Phone Available
Green energy
- Energy efficient items: None
- Energy generation: None
Community & neighborhood
Security
- Security features: Smoke Detector(s)
Community
- Community features: Gated, Homeowners Assoc
Location
- Region: Hampton
- Subdivision: Gates At Hastings Bridge
HOA & financial
HOA
- Has HOA: Yes
- HOA fee: $350 annually
Other
Other facts
- Road surface type: Paved
Price history
| Date | Event | Price |
|---|---|---|
| 7/15/2025 | Listing removed | $2,279$1/sqft |
Source: Zillow Rentals Report a problem | ||
| 7/7/2025 | Price change | $2,279-3.8%$1/sqft |
Source: Zillow Rentals Report a problem | ||
| 7/2/2025 | Price change | $2,369-1.3%$1/sqft |
Source: Zillow Rentals Report a problem | ||
| 6/24/2025 | Price change | $2,399-2%$1/sqft |
Source: Zillow Rentals Report a problem | ||
| 6/15/2025 | Listed for rent | $2,449+7.5%$1/sqft |
Source: Zillow Rentals Report a problem | ||
Public tax history
| Year | Property taxes | Tax assessment |
|---|---|---|
| 2024 | $5,165 +6.2% | $132,400 -1.8% |
| 2023 | $4,866 +38.4% | $134,760 +50.5% |
| 2022 | $3,515 | $89,560 +1.2% |
Find assessor info on the county website
Neighborhood: Lovejoy
Nearby schools
GreatSchools rating
- 6/10Eddie White Elementary SchoolGrades: PK-5Distance: 2.5 mi
- 4/10Eddie White AcademyGrades: 6-8Distance: 2.5 mi
- 3/10Lovejoy High SchoolGrades: 9-12Distance: 1 mi
Schools provided by the listing agent
- Elementary: Kemp - Clayton
- Middle: Eddie White
- High: Lovejoy
Source: FMLS GA. This data may not be complete. We recommend contacting the local school district to confirm school assignments for this home.
Get a cash offer in 3 minutes
Find out how much your home could sell for in as little as 3 minutes with a no-obligation cash offer.
Estimated market value
$303,800
Get a cash offer in 3 minutes
Find out how much your home could sell for in as little as 3 minutes with a no-obligation cash offer.
Estimated market value
$303,800
