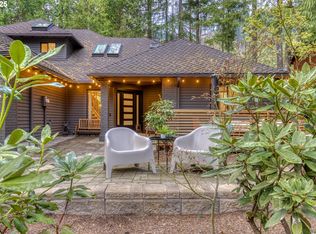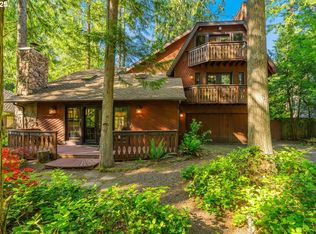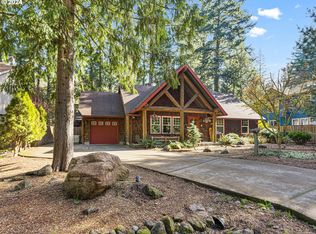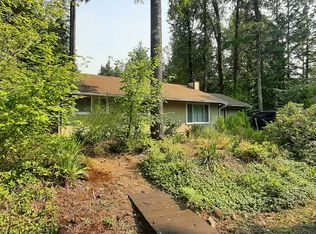This custom Timberline Rim home offers a great layout w/ large living & family rooms, river rock fireplace, gourmet kitchen w/ granite & high end SS appliances, vaulted master suite w/ soaking tub + 3 beds & den/dining room, Milgard windows, Hardy Plank siding & AC. Large corner lot across from Sandy River, private back yard w/ stone patio, hot tub, shed, garden & RV parking. Riverfront community w/ pool, tennis, walking trails & more!!
This property is off market, which means it's not currently listed for sale or rent on Zillow. This may be different from what's available on other websites or public sources.



