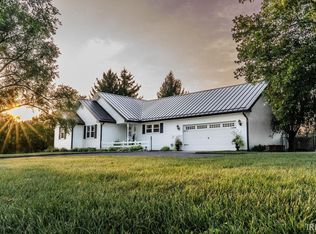Closed
$750,000
21785 New Rd, Lakeville, IN 46536
4beds
4,957sqft
Single Family Residence
Built in 2000
10 Acres Lot
$784,800 Zestimate®
$--/sqft
$4,437 Estimated rent
Home value
$784,800
$738,000 - $840,000
$4,437/mo
Zestimate® history
Loading...
Owner options
Explore your selling options
What's special
Horse lovers take notice! A stunning 10 acre property. From driving up the long driveway to walking out from the lower level to the beautiful outdoor living/entertaining area, it welcomes you. Open and spacious feeling with soaring ceilings and fabulous natural light. An office with built in shelving. The Great Room with a fireplace and 2 story ceilings is very inviting. The master suite has tray ceilings and the bathroom has heated floors. Again with great natural light coming in. The next bedroom has cathedral ceiling and a walk in closet. There are 2 additional bedrooms upstairs and a bonus room. The walkout lower level has new carpet, a wet bar (with a kegerator) and an area to watch movies. There is a bonus room and a full bathroom on this level as well. Please note the pictures of the outdoor area. room sizes, schools not warranted - buyer to verify.
Zillow last checked: 8 hours ago
Listing updated: July 26, 2023 at 01:09pm
Listed by:
Stephanie J Weldy 574-284-2600,
Berkshire Hathaway HomeServices Northern Indiana Real Estate
Bought with:
David C Parra, RB22000903
Century 21 Circle
Source: IRMLS,MLS#: 202303711
Facts & features
Interior
Bedrooms & bathrooms
- Bedrooms: 4
- Bathrooms: 4
- Full bathrooms: 3
- 1/2 bathrooms: 1
Bedroom 1
- Level: Upper
Bedroom 2
- Level: Upper
Heating
- Natural Gas, Forced Air
Cooling
- Central Air
Appliances
- Included: Disposal, Dishwasher, Microwave, Refrigerator, Washer, Built-In Gas Grill, Electric Cooktop, Dryer-Gas, Oven-Built-In, Gas Water Heater
- Laundry: Laundry Chute, Main Level
Features
- Breakfast Bar, Ceiling-9+, Cathedral Ceiling(s), Tray Ceiling(s), Walk-In Closet(s), Kitchen Island, Pantry, Wet Bar, Formal Dining Room
- Flooring: Carpet, Tile
- Windows: Window Treatments
- Basement: Full,Walk-Out Access,Finished,Concrete
- Number of fireplaces: 1
- Fireplace features: Living Room
Interior area
- Total structure area: 5,439
- Total interior livable area: 4,957 sqft
- Finished area above ground: 3,626
- Finished area below ground: 1,331
Property
Parking
- Total spaces: 3
- Parking features: Attached, Asphalt
- Attached garage spaces: 3
- Has uncovered spaces: Yes
Features
- Levels: Two
- Stories: 2
- Patio & porch: Deck, Patio
Lot
- Size: 10 Acres
- Dimensions: 349 x 1327
- Features: 10-14.999, Rural, Landscaped
Details
- Additional structures: Pole/Post Building
- Parcel number: 711315300006.000001
- Other equipment: Generator Built-In
Construction
Type & style
- Home type: SingleFamily
- Property subtype: Single Family Residence
Materials
- Brick, Vinyl Siding
Condition
- New construction: No
- Year built: 2000
Utilities & green energy
- Sewer: Septic Tank
- Water: Well
Community & neighborhood
Security
- Security features: Security System
Location
- Region: Lakeville
- Subdivision: None
Other
Other facts
- Listing terms: Cash,Conventional
Price history
| Date | Event | Price |
|---|---|---|
| 7/26/2023 | Sold | $750,000-3.1% |
Source: | ||
| 2/9/2023 | Listed for sale | $774,000 |
Source: | ||
| 11/28/2022 | Pending sale | $774,000 |
Source: | ||
| 10/3/2022 | Price change | $774,000-3.1%$156/sqft |
Source: Berkshire Hathaway HomeServices Michigan and Northern Indiana Real Estate #202206758 Report a problem | ||
| 9/14/2022 | Price change | $799,000+3.2%$161/sqft |
Source: Berkshire Hathaway HomeServices Michigan and Northern Indiana Real Estate #202206758 Report a problem | ||
Public tax history
| Year | Property taxes | Tax assessment |
|---|---|---|
| 2024 | $5,455 -2.2% | $546,600 +32.5% |
| 2023 | $5,581 +27.2% | $412,600 -0.2% |
| 2022 | $4,386 +15.8% | $413,600 +22.4% |
Find assessor info on the county website
Neighborhood: 46536
Nearby schools
GreatSchools rating
- 4/10Jackson Middle SchoolGrades: 6-8Distance: 4.6 mi
- 3/10Riley High SchoolGrades: 9-12Distance: 6.5 mi
Schools provided by the listing agent
- Elementary: Laville
- Middle: Laville Jr/Sr
- High: Laville Jr/Sr
- District: Union-North United School Corp.
Source: IRMLS. This data may not be complete. We recommend contacting the local school district to confirm school assignments for this home.

Get pre-qualified for a loan
At Zillow Home Loans, we can pre-qualify you in as little as 5 minutes with no impact to your credit score.An equal housing lender. NMLS #10287.
