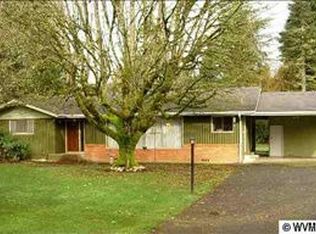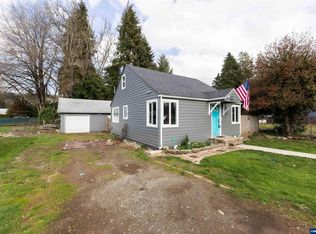Sold for $215,000
Listed by:
Nannette Martin Cell:503-302-9212,
Homesmart Realty Group
Bought with: Berkshire Hathaway Homeservices R E Prof Stayton Branch
$215,000
21785 Ferry Rd SE, Stayton, OR 97383
3beds
1,214sqft
Single Family Residence
Built in 1925
4,000 Square Feet Lot
$280,100 Zestimate®
$177/sqft
$1,963 Estimated rent
Home value
$280,100
$249,000 - $308,000
$1,963/mo
Zestimate® history
Loading...
Owner options
Explore your selling options
What's special
Opportunity to bring this home back to the charming home it once was. Nice layout with two rooms downstairs and an upstairs bedroom with closet and extra area for storage. This has unique zoning of Commercial Retail, County Land Use 121- residential improved commercial zoning, but standard use as a Single Family Residence. Check county for details on proposed uses. Chapter 7 Bankruptcy sold as-is.
Zillow last checked: 8 hours ago
Listing updated: June 23, 2023 at 02:46pm
Listed by:
Nannette Martin Cell:503-302-9212,
Homesmart Realty Group
Bought with:
BRENDA BONEBRAKE
Berkshire Hathaway Homeservices R E Prof Stayton Branch
Source: WVMLS,MLS#: 799287
Facts & features
Interior
Bedrooms & bathrooms
- Bedrooms: 3
- Bathrooms: 1
- Full bathrooms: 1
- Main level bathrooms: 1
Primary bedroom
- Level: Main
- Area: 111
- Dimensions: 11.1 x 10
Bedroom 2
- Level: Main
- Area: 102.96
- Dimensions: 9.9 x 10.4
Bedroom 3
- Level: Upper
- Area: 212.8
- Dimensions: 16 x 13.3
Dining room
- Features: Formal
- Level: Main
- Area: 108.78
- Dimensions: 9.8 x 11.1
Kitchen
- Level: Main
- Area: 158.4
- Dimensions: 9.9 x 16
Living room
- Level: Main
- Area: 223.08
- Dimensions: 16.9 x 13.2
Appliances
- Included: Dishwasher, Electric Range, Range Included, Electric Water Heater
- Laundry: Main Level
Features
- Other(Refer to Remarks)
- Flooring: Carpet, Wood
- Has fireplace: No
Interior area
- Total structure area: 1,214
- Total interior livable area: 1,214 sqft
Property
Parking
- Parking features: No Garage
Features
- Levels: One and One Half
- Stories: 1
- Patio & porch: Covered Deck, Covered Patio
- Exterior features: Blue
- Fencing: Partial
- Has view: Yes
- View description: Territorial
Lot
- Size: 4,000 sqft
Details
- Parcel number: 555462
- Zoning: CR/RS
Construction
Type & style
- Home type: SingleFamily
- Property subtype: Single Family Residence
Materials
- Wood Siding, Lap Siding
- Foundation: Continuous
- Roof: Composition
Condition
- New construction: No
- Year built: 1925
Utilities & green energy
- Electric: 1/Main
- Sewer: Septic Tank
- Water: Public
Community & neighborhood
Location
- Region: Stayton
- Subdivision: Mehama Amd Plan
Other
Other facts
- Listing agreement: Exclusive Right To Sell
- Price range: $215K - $215K
- Listing terms: Cash,Conventional
Price history
| Date | Event | Price |
|---|---|---|
| 6/16/2023 | Sold | $215,000-17.3%$177/sqft |
Source: | ||
| 5/20/2023 | Pending sale | $260,000$214/sqft |
Source: | ||
| 3/7/2023 | Price change | $260,000-3.7%$214/sqft |
Source: | ||
| 1/24/2023 | Price change | $270,000-3.6%$222/sqft |
Source: | ||
| 12/30/2022 | Listed for sale | $280,000$231/sqft |
Source: | ||
Public tax history
| Year | Property taxes | Tax assessment |
|---|---|---|
| 2025 | $1,383 +3.4% | $113,470 +3% |
| 2024 | $1,338 +2.9% | $110,170 +6.1% |
| 2023 | $1,300 +4.2% | $103,860 |
Find assessor info on the county website
Neighborhood: 97383
Nearby schools
GreatSchools rating
- 5/10Mari-Linn Elementary SchoolGrades: K-8Distance: 0.8 mi
- 6/10Stayton High SchoolGrades: 9-12Distance: 8.8 mi
Schools provided by the listing agent
- Elementary: Mari-Linn
- Middle: Mari-Linn
- High: Stayton
Source: WVMLS. This data may not be complete. We recommend contacting the local school district to confirm school assignments for this home.

Get pre-qualified for a loan
At Zillow Home Loans, we can pre-qualify you in as little as 5 minutes with no impact to your credit score.An equal housing lender. NMLS #10287.

