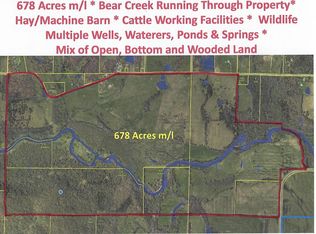Great 4 bed 3 bath country home with gorgeous views located a short distance from Stockton Lake. Large deck to entertain family and friends and a smaller deck just to quietly enjoy the views. Beautiful acreage with year round stream, 2 ponds, spring and mature timber. Most home finishes inside and out have been updated recently. Insulated 1600 square foot Morton workshop / garage is great space for your boat, projects or just vehicle storage. Deer and turkey are plentiful and almost seen daily. Lots of water for any animals you may want with new and like new 5 wire fences to hold them. Currently on a shared well but owner will provide a new well to new owner within 90 days of closing. Stockton, Stockton Lake and Bolivar minutes away. Springfield about 45 minutes away. Priced to sell!
This property is off market, which means it's not currently listed for sale or rent on Zillow. This may be different from what's available on other websites or public sources.

