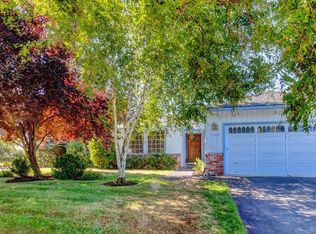Here is the flipper your investor has been looking for. This home looks much nicer inside than it does outside. It is located at the entrance to a newer subdivision of well-kept homes. It sits on a large flat .35 acre lot and zoned SFR-4. Several large mature trees also make a charming setting. This home needs work. Please do your due diligence inspection prior to making your cash offer. This home is being sold strictly AS-IS and priced accordingly at about $86 per sq. ft.
This property is off market, which means it's not currently listed for sale or rent on Zillow. This may be different from what's available on other websites or public sources.
