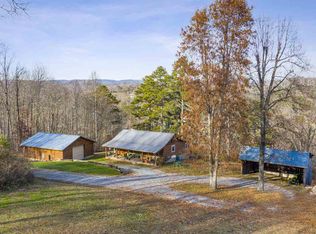Welcome to this cozy cabin nestled away on 36 acres in Bean Station, TN. This property is less than five minutes from LAKE ACCESS!! You can see beautiful Cherokee Lake from certain parts of this property. This cabin is offering an open concept layout with 1 bedroom and 1 full bath with the option of building on if desired. The kitchen is equipped with custom cabinets and stunning black granite tile on island and counter-tops. Enjoy the wood burning stove in the living room and stay warm & cozy all winter long... (Gun safe does go with the sale of the home, it is built in with closet).. The 24X32 spacious garage would make great for vehicles, storage, or a workshop.... So many options!!! Come see this beautiful property today, but pack your bags.... you may not want to leave.
This property is off market, which means it's not currently listed for sale or rent on Zillow. This may be different from what's available on other websites or public sources.

