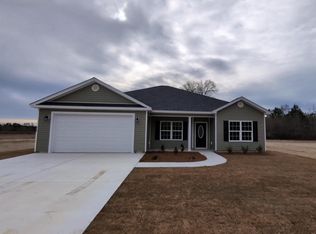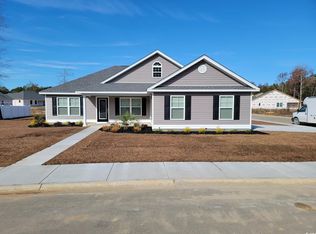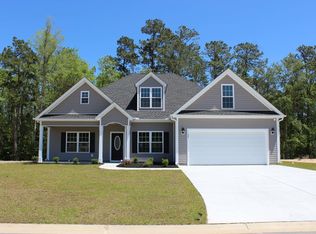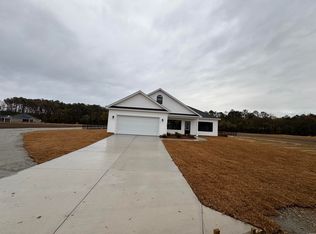Sold for $311,400
$311,400
2178 Mineral Springs Rd., Conway, SC 29527
3beds
1,500sqft
Single Family Residence
Built in 2025
0.66 Acres Lot
$312,500 Zestimate®
$208/sqft
$2,013 Estimated rent
Home value
$312,500
$297,000 - $331,000
$2,013/mo
Zestimate® history
Loading...
Owner options
Explore your selling options
What's special
Large .66 acre size lot with NO HOA and NO Deed Restrictions. New Home, under construction. The Cole 1500 Plan features a relaxing front porch, covered rear porch, and patio. Open floor plan, vaulted ceiling in living room. Large kitchen has solid wood cabinets with crown molding, a pantry, stainless steel appliances (microwave, smooth top stove, dishwasher), granite counter tops. Split bedrooms-Main bedroom suite has tray ceiling with ceiling fan, large walk-in closet. Main Bathroom has double sinks in raised vanity height, granite top, 5' walk in shower, linen closet. Guest bedrooms and bath on the opposite side of the house. Guest bathroom has granite top, raised height vanity. Waterproof, wood-look luxury vinyl plank flooring throughout with carpet in the bedrooms. Spacious finished/painted 2 car garage with automatic door opener, pull downstairs to attic storage above. Photos are for illustrative purposes only and may be of similar home built elsewhere and may show upgrades. Square footage is approximate and not guaranteed.
Zillow last checked: 8 hours ago
Listing updated: November 17, 2025 at 01:02pm
Listed by:
Jillian J Pursley 843-655-9804,
Bulldawg Property Sales LLC,
Dave D Pursley 843-685-7987,
Bulldawg Property Sales LLC
Bought with:
Teresa A Martin, 129684
Century 21 Barefoot Realty
Source: CCAR,MLS#: 2506945 Originating MLS: Coastal Carolinas Association of Realtors
Originating MLS: Coastal Carolinas Association of Realtors
Facts & features
Interior
Bedrooms & bathrooms
- Bedrooms: 3
- Bathrooms: 2
- Full bathrooms: 2
Primary bedroom
- Features: Tray Ceiling(s), Ceiling Fan(s)
Kitchen
- Features: Stainless Steel Appliances
Living room
- Features: Ceiling Fan(s), Vaulted Ceiling(s)
Other
- Features: Utility Room
Appliances
- Laundry: Washer Hookup
Features
- Attic, Pull Down Attic Stairs, Permanent Attic Stairs, Split Bedrooms, Stainless Steel Appliances
- Flooring: Carpet, Luxury Vinyl, Luxury VinylPlank
- Attic: Pull Down Stairs,Permanent Stairs
Interior area
- Total structure area: 2,169
- Total interior livable area: 1,500 sqft
Property
Parking
- Total spaces: 4
- Parking features: Attached, Garage, Two Car Garage, Boat, Garage Door Opener, RV Access/Parking
- Attached garage spaces: 2
Features
- Levels: One
- Stories: 1
- Patio & porch: Rear Porch, Front Porch, Patio
- Exterior features: Porch, Patio
Lot
- Size: 0.66 Acres
- Features: Outside City Limits
Details
- Additional parcels included: ,
- Parcel number: 43216020003
- Zoning: res
- Special conditions: None
Construction
Type & style
- Home type: SingleFamily
- Architectural style: Ranch
- Property subtype: Single Family Residence
Condition
- Never Occupied
- New construction: Yes
- Year built: 2025
Details
- Builder model: Cole 1500 Plan
- Builder name: Bradley Jones Construction
- Warranty included: Yes
Utilities & green energy
- Water: Public
- Utilities for property: Sewer Available, Water Available
Community & neighborhood
Security
- Security features: Smoke Detector(s)
Location
- Region: Conway
- Subdivision: Not within a Subdivision
HOA & financial
HOA
- Has HOA: No
Price history
| Date | Event | Price |
|---|---|---|
| 11/13/2025 | Sold | $311,400$208/sqft |
Source: | ||
| 10/6/2025 | Contingent | $311,400$208/sqft |
Source: | ||
| 3/20/2025 | Listed for sale | $311,400$208/sqft |
Source: | ||
Public tax history
Tax history is unavailable.
Neighborhood: 29527
Nearby schools
GreatSchools rating
- 8/10South Conway Elementary SchoolGrades: PK-5Distance: 8.8 mi
- 4/10Whittemore Park Middle SchoolGrades: 6-8Distance: 10 mi
- 5/10Conway High SchoolGrades: 9-12Distance: 10.7 mi
Schools provided by the listing agent
- Elementary: South Conway Elementary School
- Middle: Whittemore Park Middle School
- High: Conway High School
Source: CCAR. This data may not be complete. We recommend contacting the local school district to confirm school assignments for this home.
Get pre-qualified for a loan
At Zillow Home Loans, we can pre-qualify you in as little as 5 minutes with no impact to your credit score.An equal housing lender. NMLS #10287.
Sell with ease on Zillow
Get a Zillow Showcase℠ listing at no additional cost and you could sell for —faster.
$312,500
2% more+$6,250
With Zillow Showcase(estimated)$318,750



