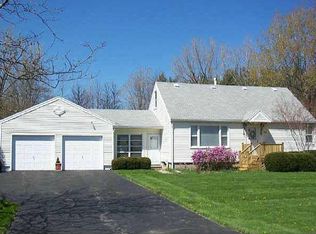OPEN 3/15 - This 3 BR ranch home has it all! Impressive park-like yard is OVER 1 ACRE w/ mature trees, large shed, & 2 fenced areas- chain link w/ playset & 6' privacy fence around 32'x16' in-ground pool, deck & patio. Great for entertaining & relaxing! MANY UPDATES throughout- Roof/Gutters 2017, Thermal Windows & Sliding Glass Door 2016, Updated Bathroom, Kitchen & Appliances 2018, Driveway Widened & Resurfaced 2015, Newer Water Heater, Flooring & Light Fixtures Throughout. Kitchen has huge pantry, under-cabinet lighting, breakfast bar & tile backsplash. Family room/dining room offers wood stove & slider to pool area. Bright living room with built-in shelving. Partially finished basement offers extra living space & tons of storage. All appliances & AC units stay!
This property is off market, which means it's not currently listed for sale or rent on Zillow. This may be different from what's available on other websites or public sources.
