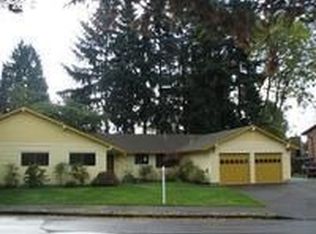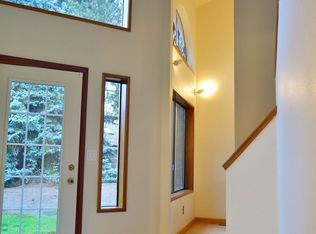Sold
$600,000
21775 SW Boones Ferry Rd, Tualatin, OR 97062
3beds
1,835sqft
Residential, Single Family Residence
Built in 1989
10,454.4 Square Feet Lot
$599,500 Zestimate®
$327/sqft
$2,690 Estimated rent
Home value
$599,500
$570,000 - $629,000
$2,690/mo
Zestimate® history
Loading...
Owner options
Explore your selling options
What's special
This 1-level ranch was built in 1989 as the builder's personal home. The home is tucked off the road and has no through traffic. It includes an oversized 2-car garage and large driveway with RV parking. The kitchen has a new stainless steel Amana fridge and soft close cabinets, drawers, and pull-out shelves. The fully fenced backyard with tool shed offers a great space for gardening and relaxing. The master bedroom has a walk out deck, full bath and walk in closet. There's a den with French doors, formal living room, and additional family room with gas fireplace off the kitchen. The home's roof and siding were replaced around 2015, high efficacy gas furnace installed in 2018, and new AC unit installed in 2021. There is an electric car charger port in the garage. A new Maytag washer and dryer are also included. All main living spaces are freshly painted. This home is move in ready!
Zillow last checked: 8 hours ago
Listing updated: October 13, 2023 at 02:57am
Listed by:
Rachel Bradley 503-936-3373,
Premiere Property Group, LLC
Bought with:
Kimberly Payne, 201208832
Windermere Realty Trust
Source: RMLS (OR),MLS#: 23225823
Facts & features
Interior
Bedrooms & bathrooms
- Bedrooms: 3
- Bathrooms: 2
- Full bathrooms: 2
- Main level bathrooms: 2
Primary bedroom
- Features: Ceiling Fan, Sliding Doors, Walkin Closet
- Level: Main
- Area: 192
- Dimensions: 12 x 16
Bedroom 2
- Features: Closet, Wallto Wall Carpet
- Level: Main
- Area: 100
- Dimensions: 10 x 10
Bedroom 3
- Features: Exterior Entry, Closet, Wallto Wall Carpet
- Level: Main
- Area: 117
- Dimensions: 9 x 13
Dining room
- Features: Patio, Sliding Doors
- Level: Main
- Area: 88
- Dimensions: 8 x 11
Family room
- Features: Ceiling Fan, Fireplace
- Level: Main
- Area: 221
- Dimensions: 13 x 17
Kitchen
- Features: Kitchen Dining Room Combo, Free Standing Refrigerator, Tile Floor
- Level: Main
- Area: 56
- Width: 8
Living room
- Features: High Ceilings
- Level: Main
- Area: 270
- Dimensions: 15 x 18
Heating
- Forced Air, Fireplace(s)
Cooling
- Central Air
Appliances
- Included: Free-Standing Range, Free-Standing Refrigerator, Washer/Dryer, Gas Water Heater
- Laundry: Laundry Room
Features
- Ceiling Fan(s), High Ceilings, Vaulted Ceiling(s), Closet, Kitchen Dining Room Combo, Walk-In Closet(s), Tile
- Flooring: Tile, Wall to Wall Carpet
- Doors: French Doors, Sliding Doors
- Windows: Vinyl Frames
- Basement: Crawl Space
- Number of fireplaces: 1
- Fireplace features: Gas
Interior area
- Total structure area: 1,835
- Total interior livable area: 1,835 sqft
Property
Parking
- Total spaces: 2
- Parking features: RV Access/Parking, Attached, Oversized
- Attached garage spaces: 2
Accessibility
- Accessibility features: Accessible Doors, Garage On Main, Ground Level, Main Floor Bedroom Bath, Minimal Steps, One Level, Utility Room On Main, Accessibility
Features
- Levels: One
- Stories: 1
- Patio & porch: Deck, Patio
- Exterior features: Yard, Exterior Entry
- Fencing: Fenced
Lot
- Size: 10,454 sqft
- Features: Level, SqFt 10000 to 14999
Details
- Additional structures: RVParking, ToolShed
- Parcel number: R1329618
Construction
Type & style
- Home type: SingleFamily
- Architectural style: Ranch
- Property subtype: Residential, Single Family Residence
Materials
- Brick, Cement Siding
- Roof: Composition
Condition
- Resale
- New construction: No
- Year built: 1989
Utilities & green energy
- Gas: Gas
- Sewer: Public Sewer
- Water: Public
Community & neighborhood
Location
- Region: Tualatin
Other
Other facts
- Listing terms: Cash,Conventional,FHA,VA Loan
- Road surface type: Paved
Price history
| Date | Event | Price |
|---|---|---|
| 10/13/2023 | Sold | $600,000-3.1%$327/sqft |
Source: | ||
| 10/2/2023 | Pending sale | $619,000$337/sqft |
Source: | ||
| 9/25/2023 | Listed for sale | $619,000+49.2%$337/sqft |
Source: | ||
| 2/9/2018 | Sold | $415,000-2.3%$226/sqft |
Source: | ||
| 1/2/2018 | Pending sale | $424,900$232/sqft |
Source: A Group Real Estate #17679040 Report a problem | ||
Public tax history
| Year | Property taxes | Tax assessment |
|---|---|---|
| 2025 | $6,607 +10.1% | $352,950 +3% |
| 2024 | $6,003 +7.5% | $342,670 +7.8% |
| 2023 | $5,584 +4.5% | $317,800 +3% |
Find assessor info on the county website
Neighborhood: 97062
Nearby schools
GreatSchools rating
- 6/10Edward Byrom Elementary SchoolGrades: PK-5Distance: 0.2 mi
- 3/10Hazelbrook Middle SchoolGrades: 6-8Distance: 2.3 mi
- 4/10Tualatin High SchoolGrades: 9-12Distance: 0.3 mi
Schools provided by the listing agent
- Elementary: Byrom
- Middle: Hazelbrook
- High: Tualatin
Source: RMLS (OR). This data may not be complete. We recommend contacting the local school district to confirm school assignments for this home.
Get a cash offer in 3 minutes
Find out how much your home could sell for in as little as 3 minutes with a no-obligation cash offer.
Estimated market value
$599,500
Get a cash offer in 3 minutes
Find out how much your home could sell for in as little as 3 minutes with a no-obligation cash offer.
Estimated market value
$599,500

