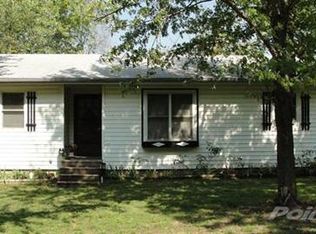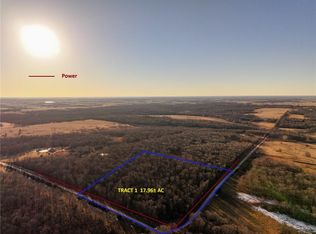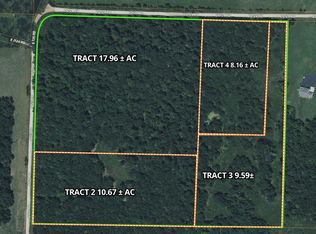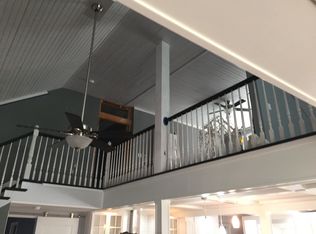Closed
Price Unknown
21775 S 725 Road, Stockton, MO 65785
4beds
2,756sqft
Single Family Residence
Built in 2020
40 Acres Lot
$891,200 Zestimate®
$--/sqft
$3,243 Estimated rent
Home value
$891,200
Estimated sales range
Not available
$3,243/mo
Zestimate® history
Loading...
Owner options
Explore your selling options
What's special
Enjoy quiet country living on this secluded acreage that has so much to offer. The stunning 2,756 square foot home custom built home, featuring a 1,188 square foot attached garage, seamlessly combines rustic charm with modern amenities. For those with a passion for hunting, this property is a true paradise. The mix of timber and pasture naturally create a haven for a healthy deer population and trail cameras have proven just that! Established trails help navigate the farm, and there are multiple sites to set up deer blinds. The proximity to Stockton Lake adds even more value, providing easy access to boating and fishing. For the cattleman or hobby farmer, the open pasture is perfect for livestock. Features include: pipe fencing, cross fences, and a small pond.A 48x32 square foot barn can be used to store equipment or livestock. Whether you seek a serene escape, a hunting paradise, a farm to raise livestock, or a combination of all three, this 40-acre farm is a must see!
Zillow last checked: 8 hours ago
Listing updated: August 09, 2024 at 02:33pm
Listed by:
Kellen Bounous 417-669-7687,
Midwest Land Group
Bought with:
Liza McLean, 2024005101
The Firm Real Estate, LLC
Source: SOMOMLS,MLS#: 60269825
Facts & features
Interior
Bedrooms & bathrooms
- Bedrooms: 4
- Bathrooms: 3
- Full bathrooms: 3
Bedroom 1
- Area: 214.6
- Dimensions: 14.5 x 14.8
Bedroom 2
- Area: 128
- Dimensions: 12.8 x 10
Bedroom 3
- Area: 159.5
- Dimensions: 14.5 x 11
Bedroom 4
- Area: 147.15
- Dimensions: 10.9 x 13.5
Heating
- Central, Electric
Cooling
- Central Air
Appliances
- Laundry: Main Level
Features
- Flooring: Concrete
- Has basement: No
- Has fireplace: No
Interior area
- Total structure area: 2,756
- Total interior livable area: 2,756 sqft
- Finished area above ground: 2,756
- Finished area below ground: 0
Property
Parking
- Total spaces: 2
- Parking features: Garage - Attached
- Attached garage spaces: 2
Features
- Levels: Two
- Stories: 2
Lot
- Size: 40 Acres
Details
- Parcel number: 15041900000000900
Construction
Type & style
- Home type: SingleFamily
- Architectural style: Barndominium
- Property subtype: Single Family Residence
Condition
- Year built: 2020
Utilities & green energy
- Sewer: Septic Tank
- Water: Private
Community & neighborhood
Location
- Region: Stockton
- Subdivision: N/A
Price history
| Date | Event | Price |
|---|---|---|
| 8/9/2024 | Sold | -- |
Source: | ||
| 8/7/2024 | Pending sale | $479,900$174/sqft |
Source: | ||
| 7/19/2024 | Price change | $479,900-4%$174/sqft |
Source: | ||
| 6/3/2024 | Price change | $500,000-47.1%$181/sqft |
Source: | ||
| 6/3/2024 | Price change | $945,000+89%$343/sqft |
Source: | ||
Public tax history
| Year | Property taxes | Tax assessment |
|---|---|---|
| 2025 | -- | $45,190 +14.2% |
| 2024 | $1,960 +0.2% | $39,570 +0% |
| 2023 | $1,955 +4.1% | $39,560 |
Find assessor info on the county website
Neighborhood: 65785
Nearby schools
GreatSchools rating
- 5/10Stockton Middle SchoolGrades: 5-8Distance: 11 mi
- 5/10Stockton High SchoolGrades: 9-12Distance: 10.3 mi
- 4/10Stockton Elementary SchoolGrades: K-4Distance: 11 mi
Schools provided by the listing agent
- Elementary: Stockton
- Middle: Stockton
- High: Stockton
Source: SOMOMLS. This data may not be complete. We recommend contacting the local school district to confirm school assignments for this home.
Sell with ease on Zillow
Get a Zillow Showcase℠ listing at no additional cost and you could sell for —faster.
$891,200
2% more+$17,824
With Zillow Showcase(estimated)$909,024



