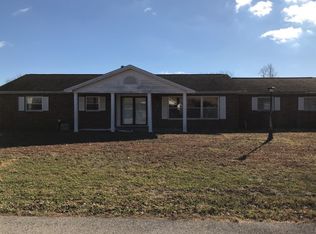Closed
Listing Provided by:
Jodi L Roane 573-433-6723,
EXIT All American Realty
Bought with: EXP Realty, LLC
Price Unknown
21775 Ranch Rd, Waynesville, MO 65583
3beds
1,275sqft
Single Family Residence
Built in 2011
0.25 Acres Lot
$217,800 Zestimate®
$--/sqft
$1,575 Estimated rent
Home value
$217,800
$203,000 - $233,000
$1,575/mo
Zestimate® history
Loading...
Owner options
Explore your selling options
What's special
Super cute 3 bed two bath home on a corner lot. As you walk in you will see the beautiful vaulted ceilings. This home offers vinyl plank flooring and wood ceiling in the living room. The kitchen has beautiful oak cabinetry and recessed lighting. This home has a Culligan reverse osmosis water drinking system for kitchen sink. As you walk out to your covered back concrete patio to enjoy the fenced in yard. You have a 1-car garage with insulated overhead door. Close to FLW and shopping.
Zillow last checked: 8 hours ago
Listing updated: April 28, 2025 at 05:14pm
Listing Provided by:
Jodi L Roane 573-433-6723,
EXIT All American Realty
Bought with:
Geoffrey Knoll, 2019042646
EXP Realty, LLC
Jodi L Roane, 2006027948
EXIT All American Realty
Source: MARIS,MLS#: 24022799 Originating MLS: Pulaski County Board of REALTORS
Originating MLS: Pulaski County Board of REALTORS
Facts & features
Interior
Bedrooms & bathrooms
- Bedrooms: 3
- Bathrooms: 2
- Full bathrooms: 2
- Main level bathrooms: 2
- Main level bedrooms: 3
Heating
- Electronic Air Filter, Electric
Cooling
- Ceiling Fan(s), Central Air, Electric
Appliances
- Included: Electric Water Heater, Dishwasher, Disposal, Microwave, Electric Range, Electric Oven, Refrigerator
- Laundry: Main Level
Features
- Open Floorplan, Vaulted Ceiling(s), Walk-In Closet(s), Kitchen/Dining Room Combo
- Flooring: Carpet
- Doors: Sliding Doors
- Windows: Insulated Windows, Tilt-In Windows
- Basement: None
- Has fireplace: No
Interior area
- Total structure area: 1,275
- Total interior livable area: 1,275 sqft
- Finished area above ground: 1,275
- Finished area below ground: 0
Property
Parking
- Total spaces: 1
- Parking features: Additional Parking, Attached, Garage
- Attached garage spaces: 1
Features
- Levels: One
Lot
- Size: 0.25 Acres
- Dimensions: 10,890
- Features: Corner Lot, Level
Details
- Parcel number: 142.003000002007000
- Special conditions: Standard
Construction
Type & style
- Home type: SingleFamily
- Architectural style: Traditional,Ranch
- Property subtype: Single Family Residence
Materials
- Vinyl Siding
- Foundation: Slab
Condition
- Year built: 2011
Utilities & green energy
- Sewer: Public Sewer
- Water: Public
Community & neighborhood
Location
- Region: Waynesville
- Subdivision: Brentwood Terrace 2nd Add
Other
Other facts
- Listing terms: Cash,Conventional,FHA,USDA Loan,VA Loan
- Ownership: Private
- Road surface type: Concrete
Price history
| Date | Event | Price |
|---|---|---|
| 6/4/2024 | Sold | -- |
Source: | ||
| 5/6/2024 | Pending sale | $195,000$153/sqft |
Source: | ||
| 5/6/2024 | Contingent | $195,000$153/sqft |
Source: | ||
| 5/2/2024 | Listed for sale | $195,000+14.8%$153/sqft |
Source: | ||
| 5/5/2022 | Sold | -- |
Source: | ||
Public tax history
| Year | Property taxes | Tax assessment |
|---|---|---|
| 2024 | $767 +2.5% | $18,129 |
| 2023 | $748 +0.7% | $18,129 |
| 2022 | $743 +1.1% | $18,129 +3.9% |
Find assessor info on the county website
Neighborhood: 65583
Nearby schools
GreatSchools rating
- 4/106TH GRADE CENTERGrades: 6Distance: 2.1 mi
- 6/10Waynesville Sr. High SchoolGrades: 9-12Distance: 2 mi
- 4/10Waynesville Middle SchoolGrades: 7-8Distance: 2 mi
Schools provided by the listing agent
- Elementary: Waynesville R-Vi
- Middle: Waynesville Middle
- High: Waynesville Sr. High
Source: MARIS. This data may not be complete. We recommend contacting the local school district to confirm school assignments for this home.
