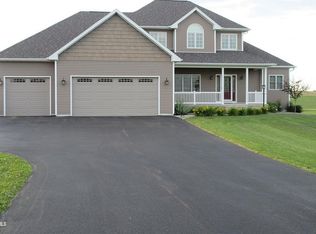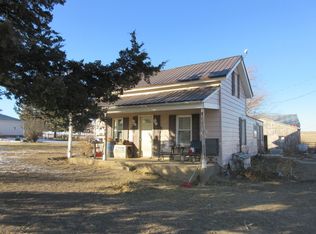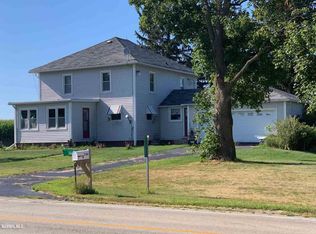Sold for $370,000
$370,000
21771 Argo Fay Rte, Chadwick, IL 61014
3beds
4,936sqft
Single Family Residence
Built in 2003
5.13 Acres Lot
$388,700 Zestimate®
$75/sqft
$2,639 Estimated rent
Home value
$388,700
Estimated sales range
Not available
$2,639/mo
Zestimate® history
Loading...
Owner options
Explore your selling options
What's special
Awesome custom built walk out ranch home. on gorgeous 5 acre lot with magnificent country views. Close to Timber Lake Playhouse, the Mississippi River and the Lake Carroll golf course. This stunning home will please all and comes with accessibility features such as no step entrances, wide hallways and an elevator. The rooms are spacious and well thought out. The main floor has a massive great room, fully equipped Fabulous kitchen with 2 pull-out dishwashers and all appliances included. 3 bedrooms, 2 full baths, laundry room, office and a bright and sunny 4 season room. One of the bedrooms is used for a hot tub and is finished to handle moisture, can be easily converted back to a bedroom. Walk down or take the elevator to the lower level which has a big family room, full bath and 4 additional finished rooms to use as you wish. The home has radiant in floor heat on both levels and is zoned for comfort. Central Vacuum services both levels. There is an attached 24X24 garage and a detached 30X40 ft. Cleary outbuilding with heat, electric, water and automatic door. This home has so many extras you must see to appreciate. Contact listing agent for a full list.
Zillow last checked: 8 hours ago
Listing updated: November 22, 2024 at 02:00pm
Listed by:
PATTI KLOEPPING 815-266-4020,
Re/Max Town Lake & Country
Bought with:
Amy Barnes, 471001588
Barnes Realty, Inc.
Source: NorthWest Illinois Alliance of REALTORS®,MLS#: 202402745
Facts & features
Interior
Bedrooms & bathrooms
- Bedrooms: 3
- Bathrooms: 4
- Full bathrooms: 3
- 1/2 bathrooms: 1
- Main level bathrooms: 3
- Main level bedrooms: 3
Primary bedroom
- Level: Main
- Area: 285
- Dimensions: 19 x 15
Bedroom 2
- Level: Main
- Area: 132
- Dimensions: 12 x 11
Bedroom 3
- Level: Main
- Area: 154
- Dimensions: 14 x 11
Dining room
- Level: Main
- Area: 144
- Dimensions: 18 x 8
Family room
- Level: Basement
- Area: 480
- Dimensions: 32 x 15
Kitchen
- Level: Main
- Area: 162
- Dimensions: 18 x 9
Living room
- Level: Main
- Area: 414
- Dimensions: 23 x 18
Heating
- Baseboard, Hot Water/Steam, Radiant, Zoned, Propane
Cooling
- Central Air
Appliances
- Included: Disposal, Dishwasher, Dryer, Microwave, Refrigerator, Stove/Cooktop, Washer, Water Softener, LP Gas Tank Rented, LP Gas Water Heater
- Laundry: Main Level
Features
- Central Vacuum, Great Room, L.L. Finished Space, Elevator, Audio/Video, Ceiling-Vaults/Cathedral, Sauna, Solar Tube(s), Walk-In Closet(s)
- Windows: Window Treatments
- Basement: Basement Entrance,Full,Finished,Full Exposure
- Number of fireplaces: 1
- Fireplace features: Gas
Interior area
- Total structure area: 4,936
- Total interior livable area: 4,936 sqft
- Finished area above ground: 2,468
- Finished area below ground: 2,468
Property
Parking
- Total spaces: 2
- Parking features: Attached, Garage Door Opener, Gravel
- Garage spaces: 2
Accessibility
- Accessibility features: Wheel Chair Acc.
Features
- Patio & porch: Patio-Brick Paver, Porch 4 Season
- Has spa: Yes
- Spa features: Private, Hot Tub Indoor
- Has view: Yes
- View description: Country, Panorama
Lot
- Size: 5.13 Acres
- Features: County Taxes, Full Exposure, Horses Allowed, Agricultural
Details
- Additional structures: Outbuilding
- Parcel number: 031404200004
- Other equipment: Generator
- Horses can be raised: Yes
Construction
Type & style
- Home type: SingleFamily
- Architectural style: Ranch
- Property subtype: Single Family Residence
Materials
- Vinyl
- Roof: Shingle
Condition
- Year built: 2003
Utilities & green energy
- Electric: Circuit Breakers
- Sewer: Septic Tank
- Water: Well
Community & neighborhood
Security
- Security features: Radon Mitigation Passive
Location
- Region: Chadwick
- Subdivision: IL
Other
Other facts
- Price range: $370K - $370K
- Ownership: Fee Simple
- Road surface type: Hard Surface Road
Price history
| Date | Event | Price |
|---|---|---|
| 11/22/2024 | Sold | $370,000-7.3%$75/sqft |
Source: | ||
| 10/17/2024 | Pending sale | $399,000$81/sqft |
Source: | ||
| 9/26/2024 | Price change | $399,000-7%$81/sqft |
Source: | ||
| 9/5/2024 | Price change | $429,000-13.3%$87/sqft |
Source: | ||
| 8/6/2024 | Price change | $495,000-5.7%$100/sqft |
Source: | ||
Public tax history
| Year | Property taxes | Tax assessment |
|---|---|---|
| 2024 | $7,854 -2.8% | $104,836 |
| 2023 | $8,084 -1.2% | $104,836 |
| 2022 | $8,185 +6.7% | $104,836 +7.3% |
Find assessor info on the county website
Neighborhood: 61014
Nearby schools
GreatSchools rating
- 7/10Chadwick Elementary SchoolGrades: PK-5Distance: 8.6 mi
- 7/10Milledgeville High SchoolGrades: 6-12Distance: 8.6 mi
Schools provided by the listing agent
- Elementary: Mill.-Chadwick
- Middle: Mill.-Chadwick
- High: Mill.-Chadwick
- District: Mill.-Chadwick
Source: NorthWest Illinois Alliance of REALTORS®. This data may not be complete. We recommend contacting the local school district to confirm school assignments for this home.
Get pre-qualified for a loan
At Zillow Home Loans, we can pre-qualify you in as little as 5 minutes with no impact to your credit score.An equal housing lender. NMLS #10287.


