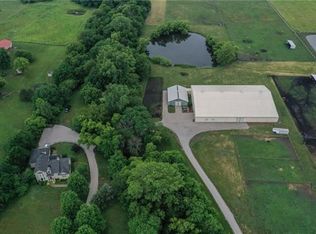Sold
Price Unknown
21770 S Lackman Rd, Spring Hill, KS 66083
3beds
3,312sqft
Single Family Residence
Built in 1996
6.5 Acres Lot
$801,200 Zestimate®
$--/sqft
$3,161 Estimated rent
Home value
$801,200
$753,000 - $857,000
$3,161/mo
Zestimate® history
Loading...
Owner options
Explore your selling options
What's special
This 1.5 Story home offers the serenity of Country Living and the conveniences of the city so close. It is just a quick drive to Spring Hill, Olathe, and Overland Park. Enjoy main-level living and 6.5 acres at this hard-to-find gem. Loads of updates and newer items at this 3++ Bedroom (many options and opportunities to use the lower level bonus room for ... office, non-conforming 4th bedroom, craft room oh so many ideas). Each level has a nice living area with a Great Room on the Main, HUGE Sitting room on the 2nd level, and a massive recreation area at the walk-out basement level. Laundry on the main and hookups on the lower level. Over-sized 2 car garage, 40x60 5-Stall Horse Barn with Tack Room, Wash Bay, and loads of storage area, Shed, 2-Basement level storage areas, fenced, cross-fenced.
Owner is a licensed agent in the State of Kansas
Do not drive or park on grass
Do not pet or disrupt the livestock.
Zillow last checked: 8 hours ago
Listing updated: March 22, 2023 at 09:33am
Listing Provided by:
Kim Hibdon 913-484-1924,
Seek Real Estate
Bought with:
Jamie Howell, SP00239117
Keller Williams Realty Partners Inc.
Source: Heartland MLS as distributed by MLS GRID,MLS#: 2421473
Facts & features
Interior
Bedrooms & bathrooms
- Bedrooms: 3
- Bathrooms: 4
- Full bathrooms: 3
- 1/2 bathrooms: 1
Primary bedroom
- Features: All Carpet, Ceiling Fan(s), Walk-In Closet(s)
- Level: First
Bedroom 2
- Features: All Carpet, Carpet, Ceiling Fan(s)
- Level: Second
Bedroom 3
- Features: All Carpet, Carpet, Ceiling Fan(s), Walk-In Closet(s)
- Level: Second
Primary bathroom
- Features: Ceramic Tiles, Granite Counters, Separate Shower And Tub
- Level: First
Bathroom 2
- Features: Ceramic Tiles, Shower Over Tub
- Level: Second
Bathroom 3
- Features: Ceramic Tiles, Shower Only
- Level: Lower
Great room
- Features: Built-in Features, Carpet, Ceiling Fan(s), Fireplace
- Level: First
Half bath
- Features: Granite Counters, Wood Floor
- Level: First
Kitchen
- Features: Granite Counters, Kitchen Island, Pantry
- Level: First
Laundry
- Features: Built-in Features, Ceramic Tiles, Pantry
- Level: First
Other
- Features: Cedar Closet(s), Ceiling Fan(s)
- Level: Lower
Recreation room
- Features: Carpet, Ceiling Fan(s), Ceramic Tiles
- Level: Lower
Sitting room
- Features: All Carpet, Built-in Features, Carpet
- Level: Second
Utility room
- Level: Lower
Heating
- Electric, Heat Strip
Cooling
- Electric, Heat Pump
Appliances
- Included: Cooktop, Dishwasher, Disposal, Dryer, Exhaust Fan, Humidifier, Microwave, Refrigerator, Built-In Electric Oven, Washer, Water Purifier
- Laundry: Lower Level, Main Level
Features
- Cedar Closet, Ceiling Fan(s), Kitchen Island, Pantry, Vaulted Ceiling(s), Walk-In Closet(s)
- Flooring: Carpet, Ceramic Tile, Wood
- Basement: Basement BR,Finished,Full,Walk-Out Access
- Attic: Expandable
- Number of fireplaces: 1
- Fireplace features: Great Room
Interior area
- Total structure area: 3,312
- Total interior livable area: 3,312 sqft
- Finished area above ground: 2,112
- Finished area below ground: 1,200
Property
Parking
- Total spaces: 2
- Parking features: Attached
- Attached garage spaces: 2
Features
- Patio & porch: Deck, Patio, Porch
- Spa features: Bath
- Fencing: Metal,Other
- Waterfront features: Pond
Lot
- Size: 6.50 Acres
- Features: Acreage
Details
- Additional structures: Barn(s), Corral(s), Outbuilding, Shed(s)
- Parcel number: 0242000000001100
- Special conditions: Owner Agent
- Horses can be raised: Yes
- Horse amenities: Boarding Facilities
Construction
Type & style
- Home type: SingleFamily
- Architectural style: Cape Cod,Traditional
- Property subtype: Single Family Residence
Materials
- Metal Siding, Vinyl Siding
- Roof: Composition
Condition
- Year built: 1996
Utilities & green energy
- Sewer: Septic Tank
- Water: Rural
Community & neighborhood
Location
- Region: Spring Hill
- Subdivision: Other
Other
Other facts
- Listing terms: Cash,Conventional
- Ownership: Private
- Road surface type: Paved
Price history
| Date | Event | Price |
|---|---|---|
| 3/22/2023 | Sold | -- |
Source: | ||
| 3/11/2023 | Pending sale | $750,000$226/sqft |
Source: | ||
| 3/1/2023 | Contingent | $750,000$226/sqft |
Source: | ||
| 2/26/2023 | Listed for sale | $750,000$226/sqft |
Source: | ||
Public tax history
Tax history is unavailable.
Neighborhood: 66083
Nearby schools
GreatSchools rating
- 2/10Kansas Virtual Academy (KSVA)Grades: K-6Distance: 3.4 mi
- 6/10Spring Hill Middle SchoolGrades: 6-8Distance: 3.2 mi
- 7/10Spring Hill High SchoolGrades: 9-12Distance: 3.2 mi
Schools provided by the listing agent
- Elementary: Wolf Creek
- Middle: Spring Hill
- High: Spring Hill
Source: Heartland MLS as distributed by MLS GRID. This data may not be complete. We recommend contacting the local school district to confirm school assignments for this home.
Get a cash offer in 3 minutes
Find out how much your home could sell for in as little as 3 minutes with a no-obligation cash offer.
Estimated market value
$801,200
Get a cash offer in 3 minutes
Find out how much your home could sell for in as little as 3 minutes with a no-obligation cash offer.
Estimated market value
$801,200
